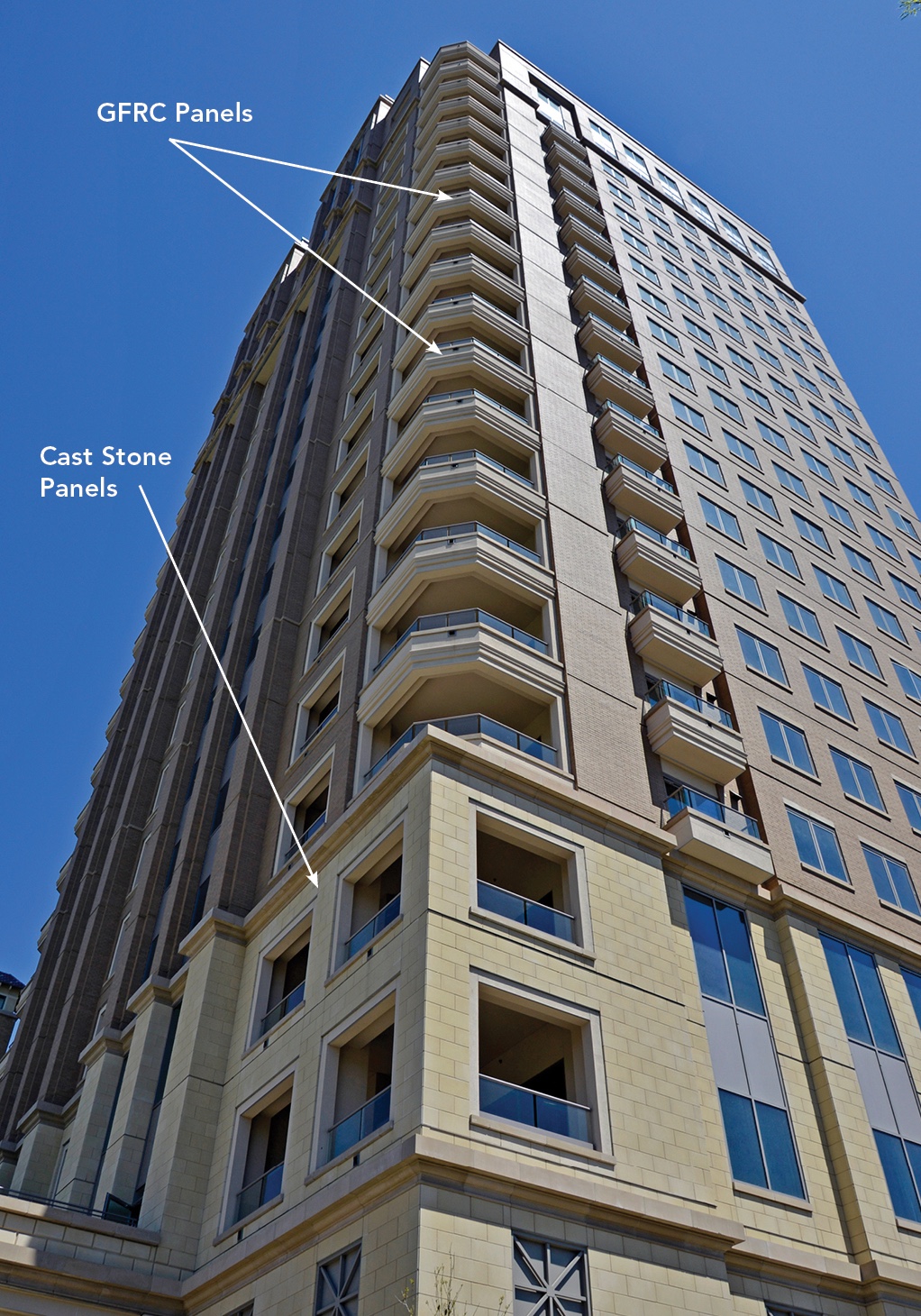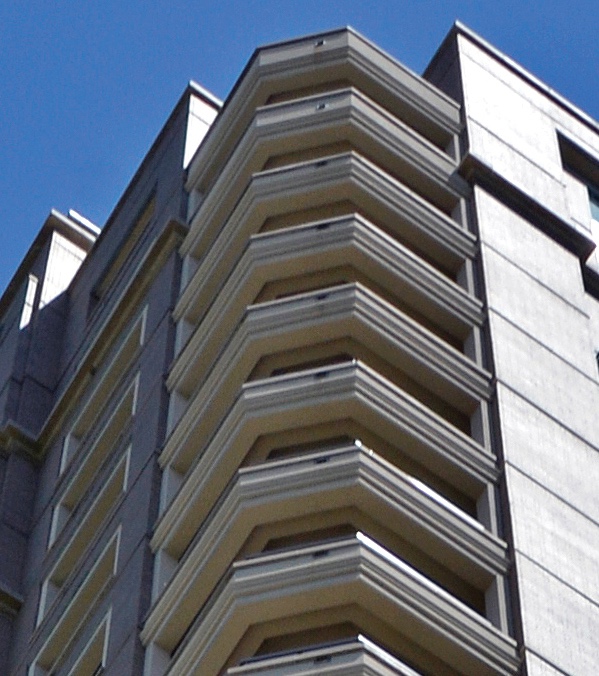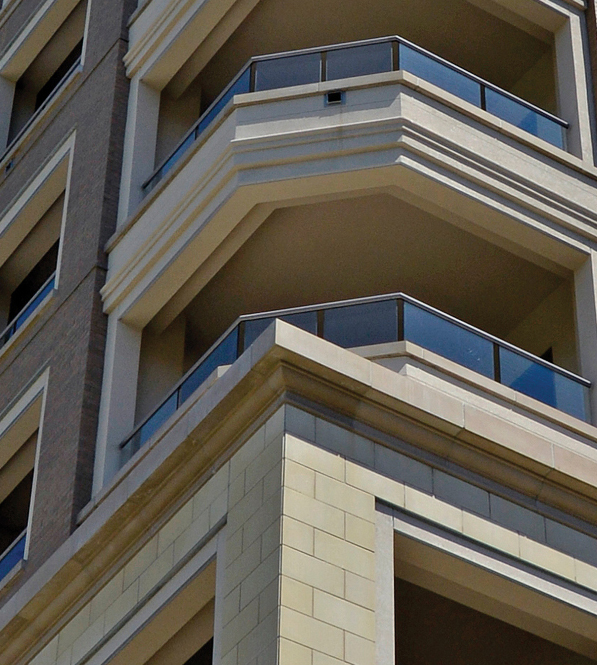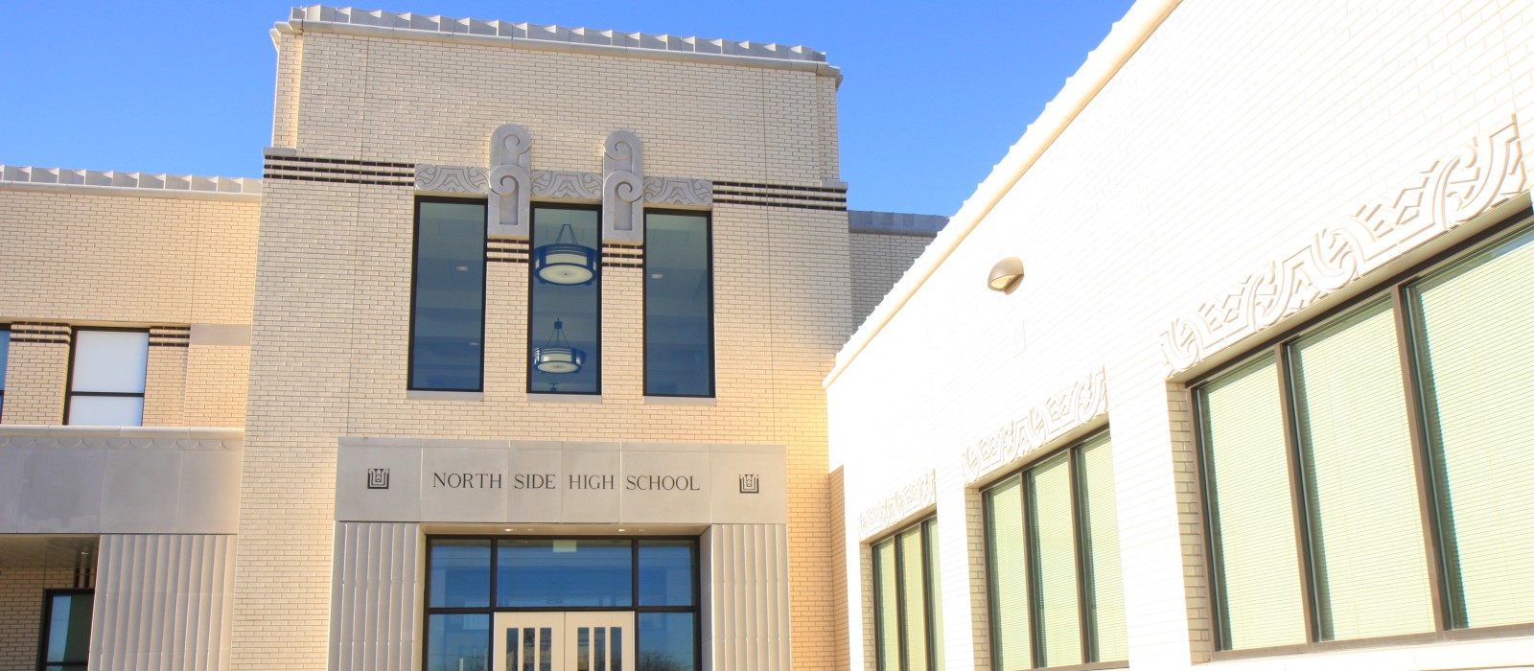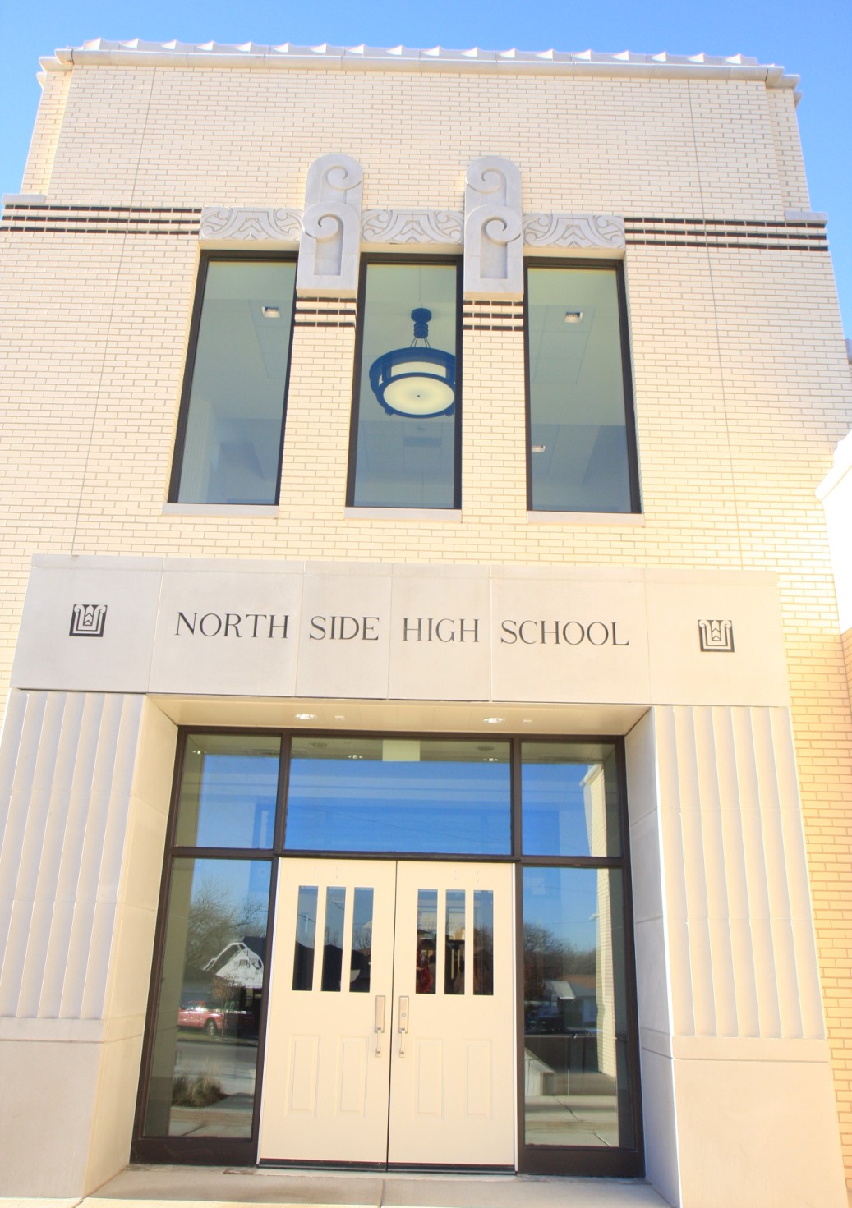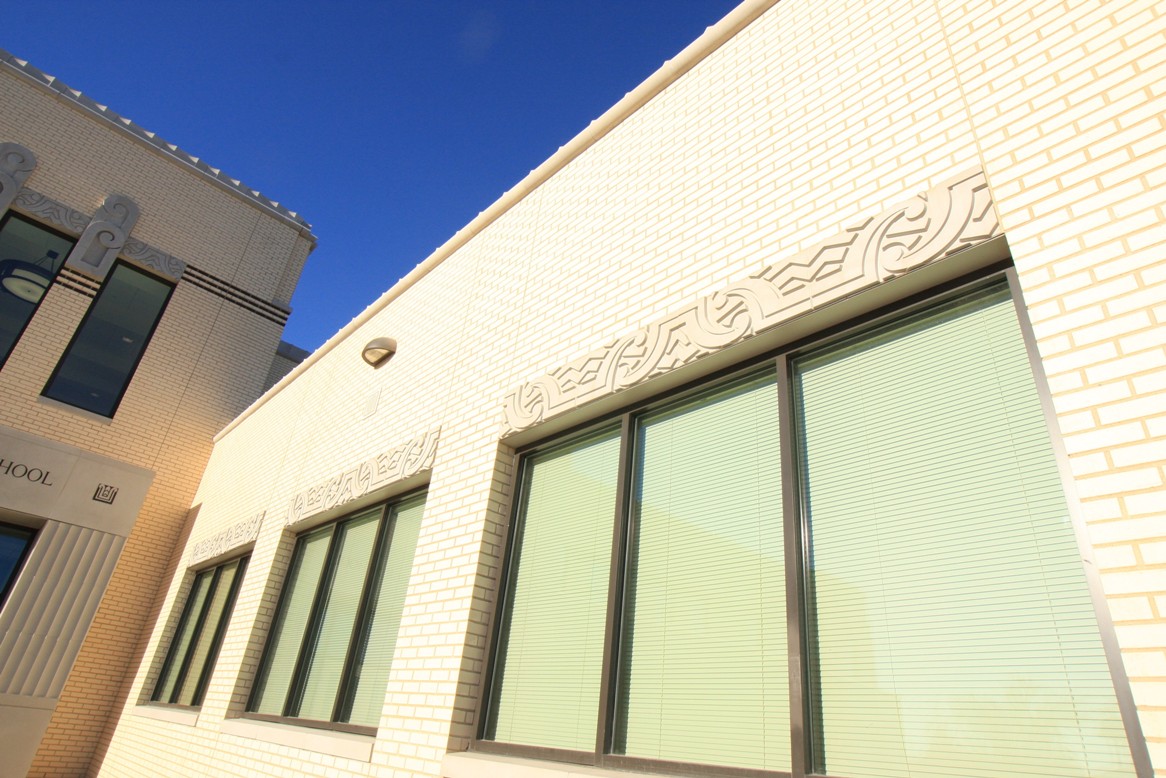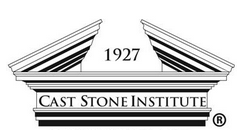Concrete and stone products have enabled architectural design of buildings for hundreds of years.
The manufacturing technology combined with opportunity to develop fully integrated solutions for construction projects enable wide range of new design possibilities using architectural stone panels. The project specific focus leads to not only more flexibility and options in design, but also much simpler construction at lower cost.
Learn more with this video how the AAS team is able to start with project specifications, work through the design process, and develop products that create un-paralleled design freedom.
Advantages of manufactured architectural stone panels:
- Combine different product materials for optimum value while maintaining seamless design aesthetic
- Get consistent product characteristics throughout the project of any size and design complexity
- Simplify construction and mitigate risk with pre-engineered, built-in installation support
- Create highly complex shapes for wall panels with stringent tolerance requirements
- Customize color to any control sample
AAS PRODUCTS OVERVIEW >> PROJECTS GALLERY >>


