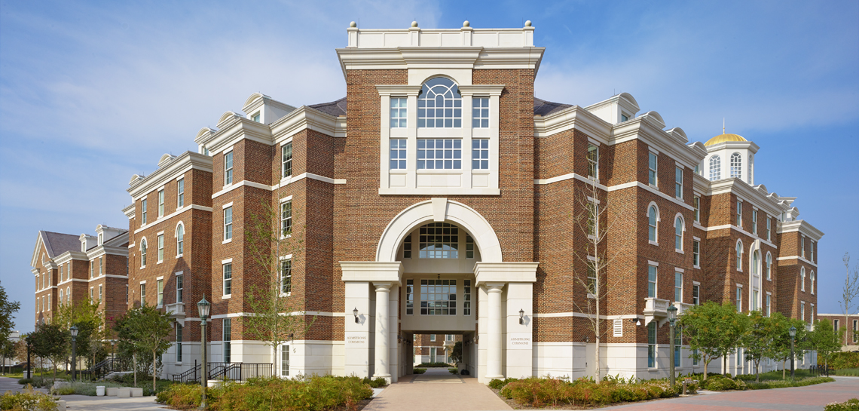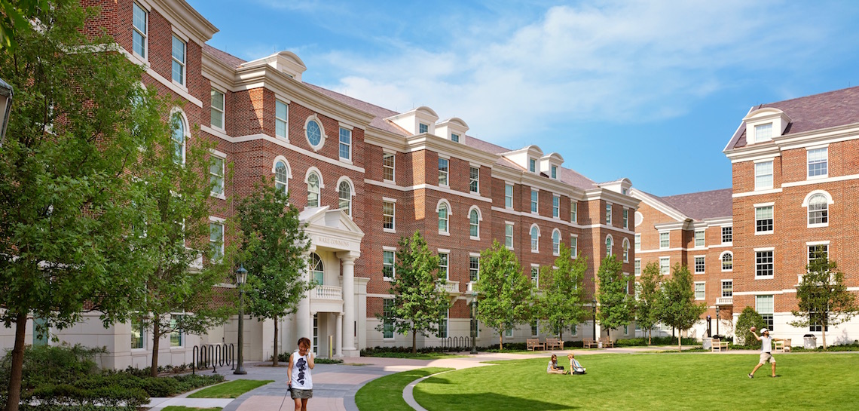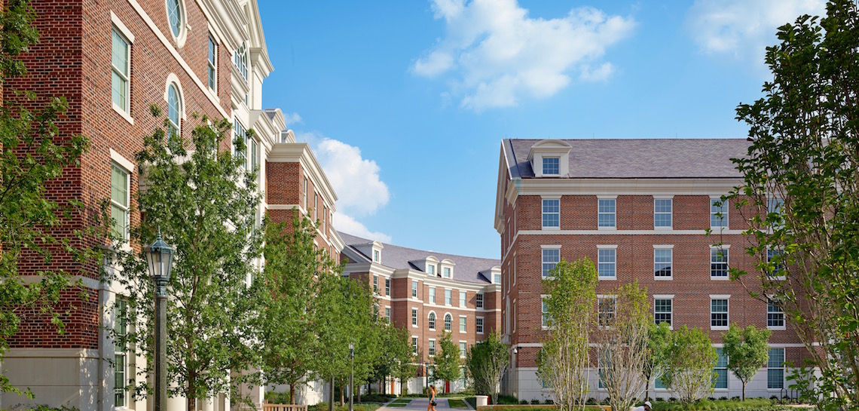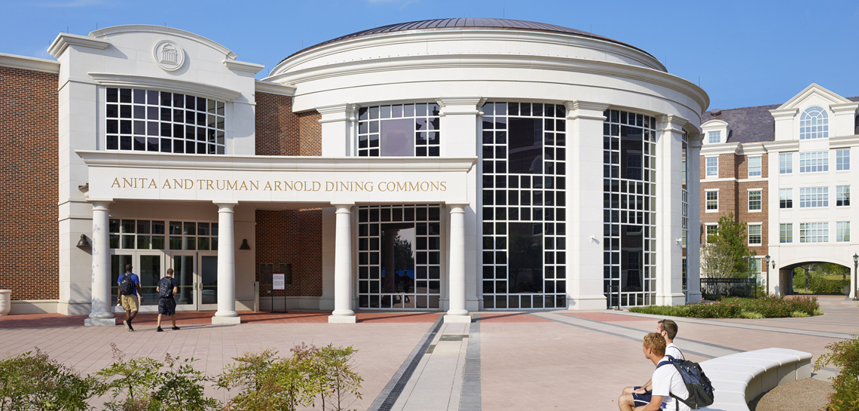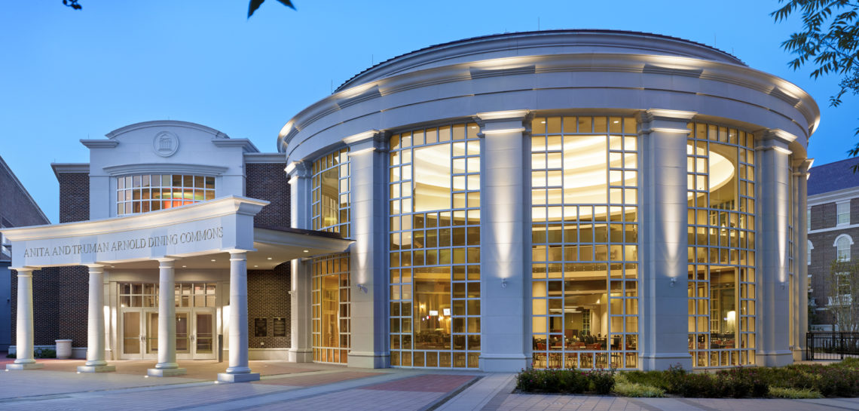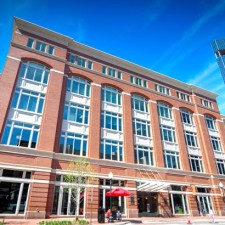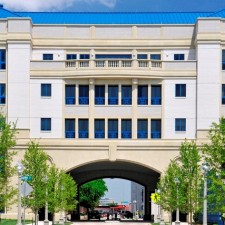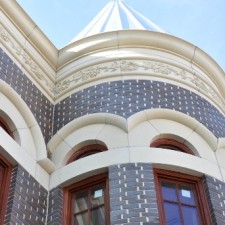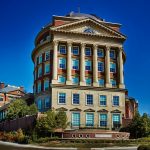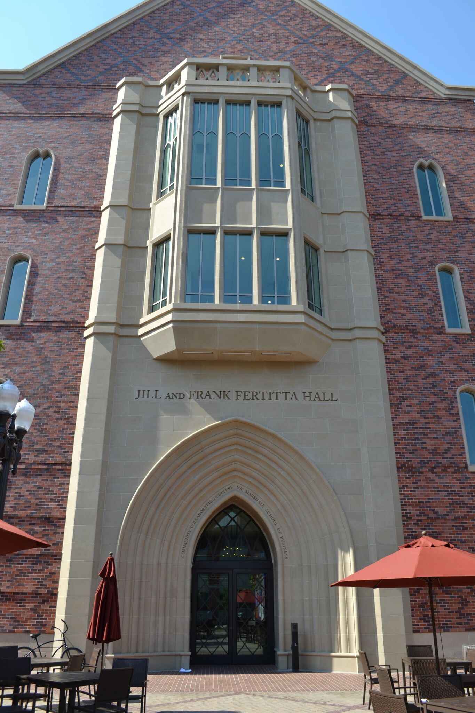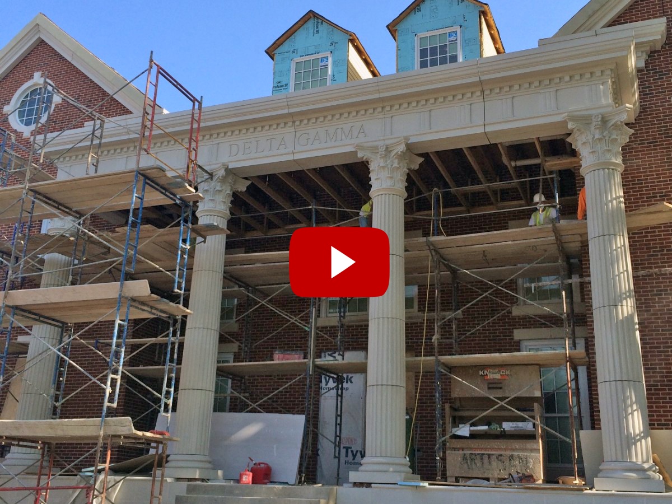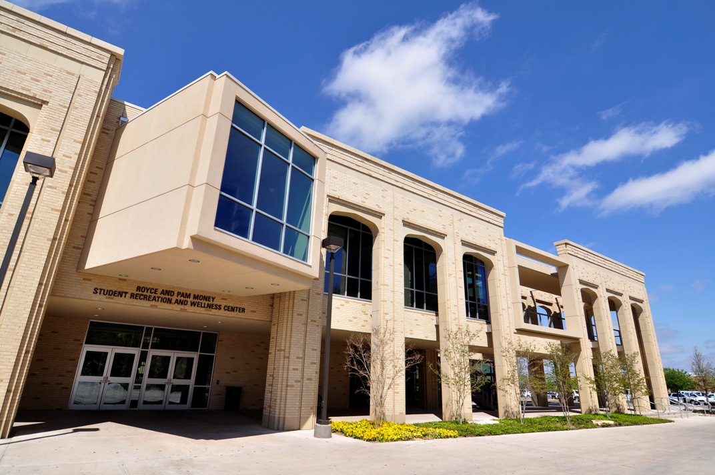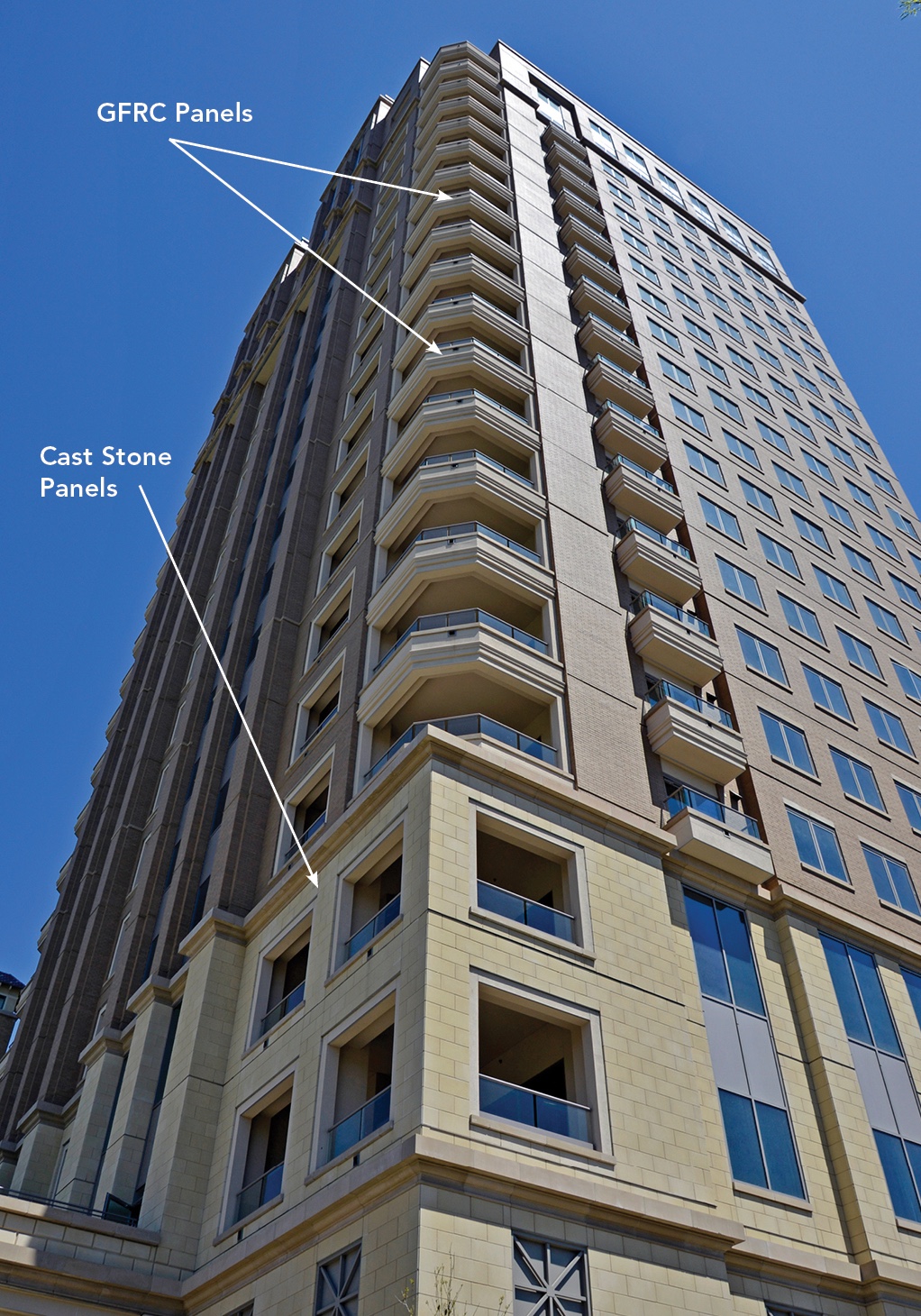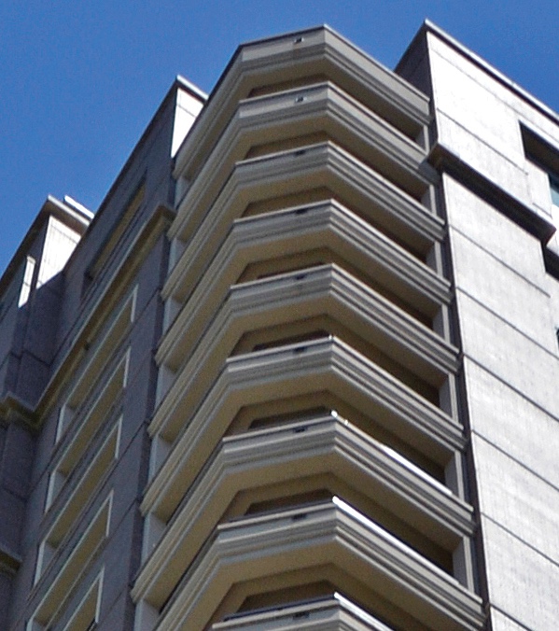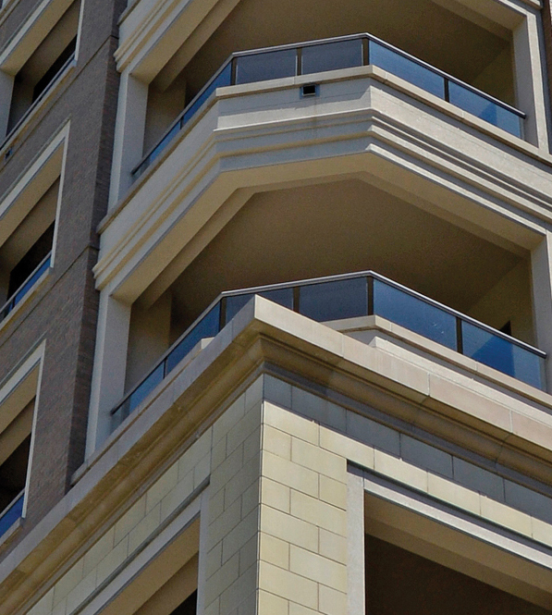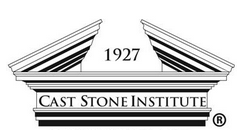SMU Commons is newly developed residential hall. The designers wanted the new buildings to blend will the overall campus, and yet give it a contemporary feeling for the buildings that are equipped with cutting edge technology. The AAS team worked closely with the customer to custom design and fabricate the stone panels used in the buildings for unifying design accent.
The building designs combined architectural stone cladding, as well monolithic stone veneer for the intended aesthetic vision.
Cladding Design
All the halls in SMU Commons have wall copings, architectural trim, stone panel entry way designs, wainscots that unified the design accent. With computerized batch plant to precisely control the admixture for the manufactured stone panels, the custom color and structural properties of the stone panels were consistently uniform.
The buildings have integrated cornice and banding designs with look of monolithic stone.
The cladding application design used both cast stone, as well as GFRC (Glass Fiber Reinforced Concrete).
Veneer Design
The stone veneer design in the project has effect of monolithic stone customized to maximize the views. It is designed to integrate with the glass. Close working relationship with the contractor and designer for the project was a key to confirm design feasibility. The AAS team developed custom molds to fabricate every stone piece to precise shape with stringent tolerance requirements. The stone panels color precisely with cladding panels used throughout the SMU Commons buildings.
Pilaster Design
The exterior elevation design has seamlessly integrated pilasters using precisely developed custom molds that matched stringent tolerance requirements.
The ability of the AAS team to work closely assisting with the design feasibility early in the project mitigated risk in the project execution.


