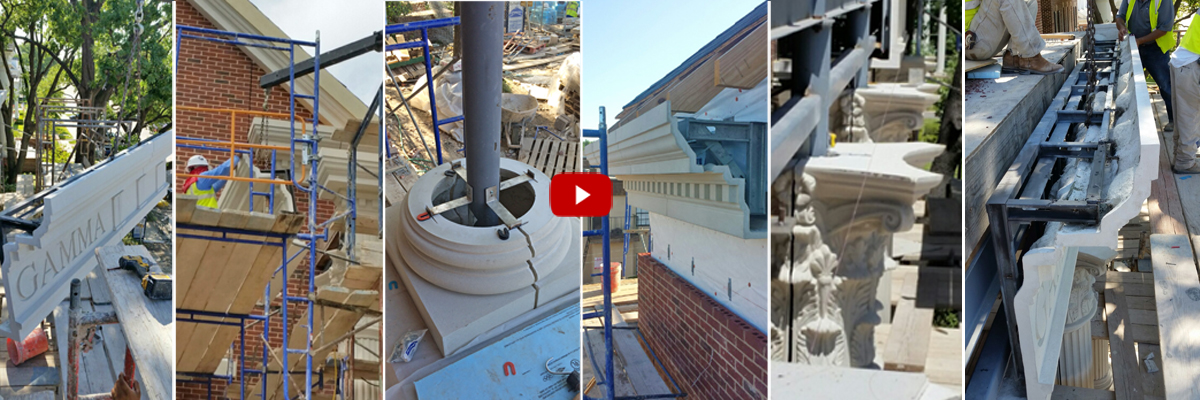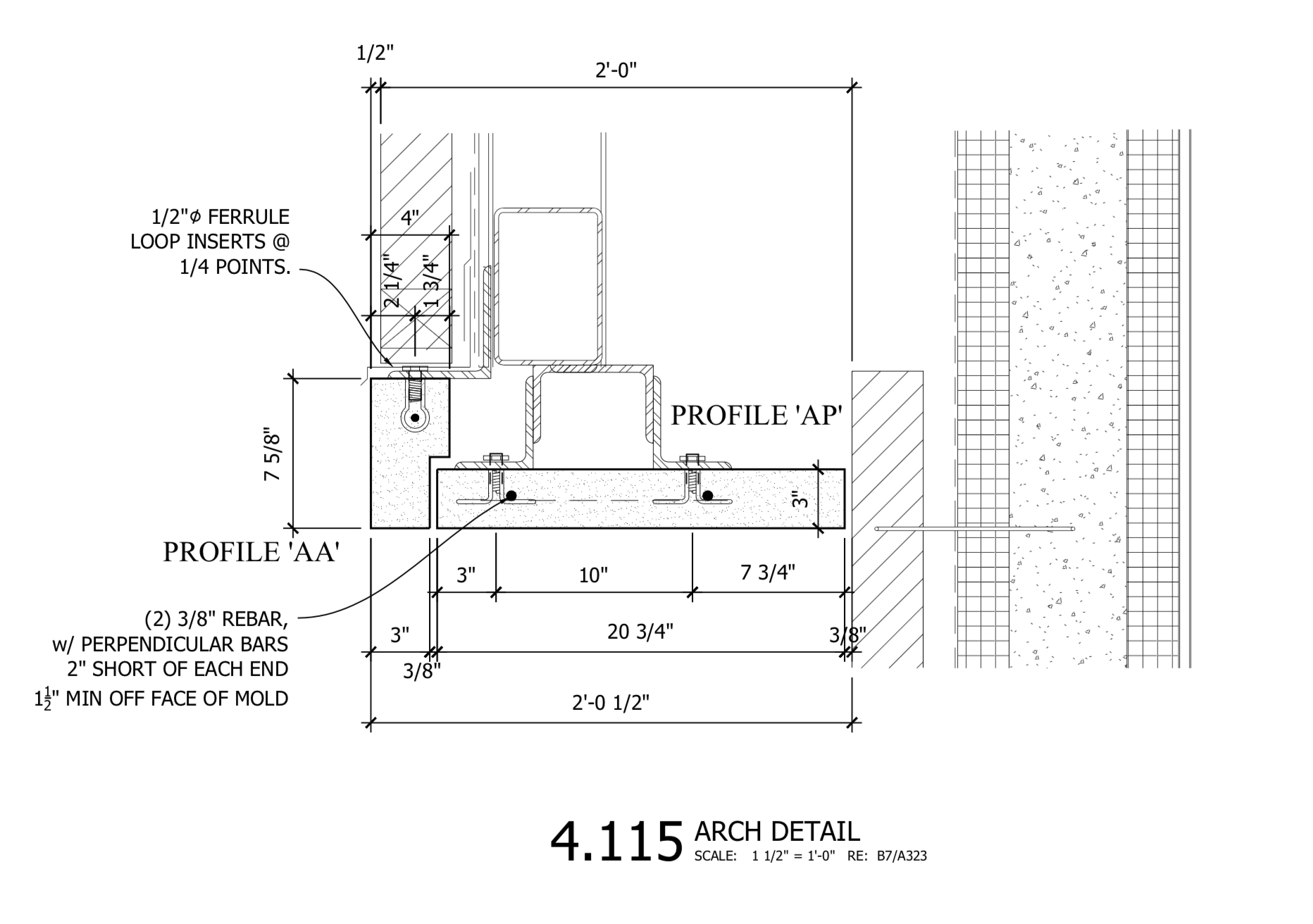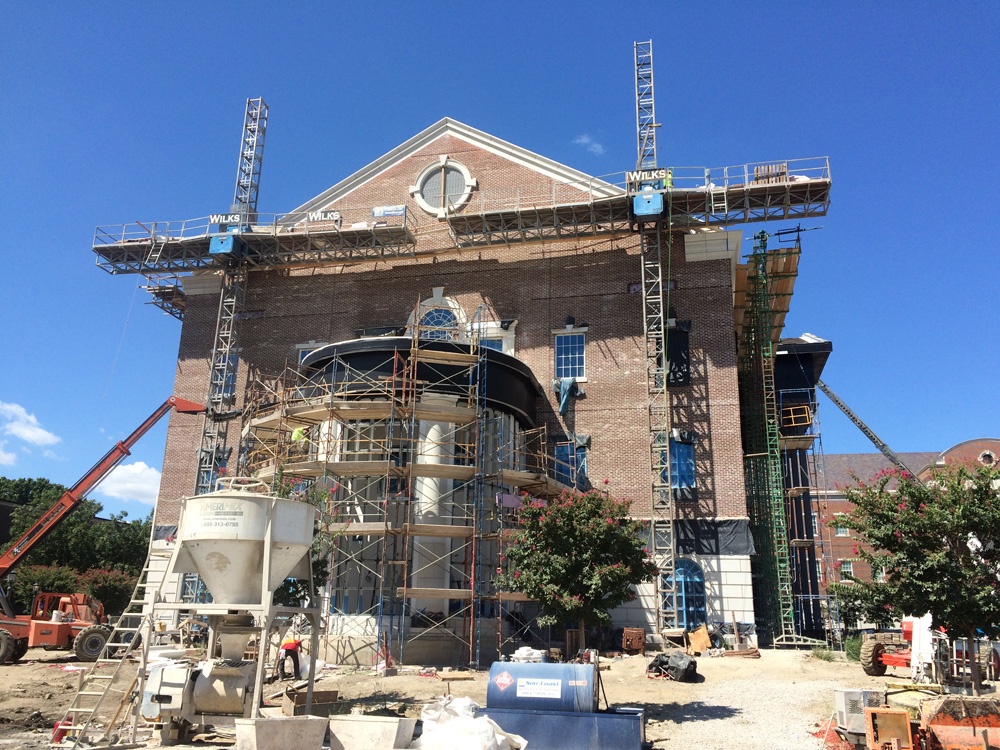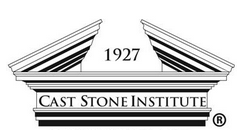How do I Install Different Stone Products?
INSTALLATION METHODS FOR CAST STONE, ARCHITECTURAL GFRC, AND WET-POUR PRECAST
Click on the buttons below to download the installation guides from the Cast Stone Institute (CSI) and Architectural Precast Association (APA). It opens in a new window or tab.
Typical Connection Details from the Cast Stone Institute (CSI)
Installation guide for the following products:
- Cast Stone
(Opens in a new window or tab.)
Connection Design Assist Manual from the Architectural Precast Association (APA)
Installation guide for the following products:
- Architectural Precast Concrete
- Cast Stone
- Glass Fiber Reinforced Concrete (GFRC)
SCROLL DOWN THIS PAGE TO SEE MORE INSTALLATION VIDEOS, AS WELL AS SPECIFIC PROJECT EXAMPLES.
VIDEO: Installation Technique – Kerf Slot with Strap Anchors
The installation technique of kerf slot with strap anchors can be used for all three product types:
- Dry vibrant-tamp cast stone
- Wet-pour Architectural Precast Concrete
- Glass Fiber Reinforced Concrete (GFRC)
Watch this video to learn more about it.
VIDEO: GFRC Connections – Integration with Brick Veneer
When required, GFRC panels can have built-in connections for anchorage with the substrate.
The AAS project team works closely with customers to engineer all attachment connections. AAS has required support capabilities and bandwidth to work closely with installers, explaining details as well.
Watch the video below to see a project example.







