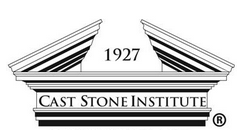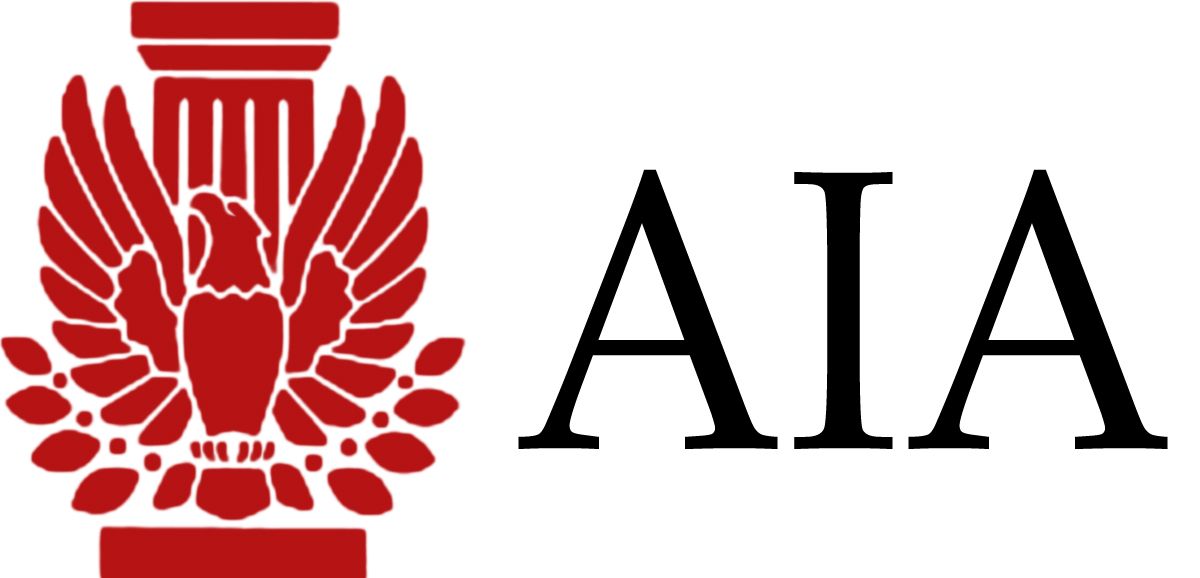The architect had vision to add an elevator and clock tower to the Highland Park Village shopping center that has unified architectural style. Developing intricate design details in the stone and matching the color and finish so that the new building would connect to the surrounding area that had been in existence for over 80 years.
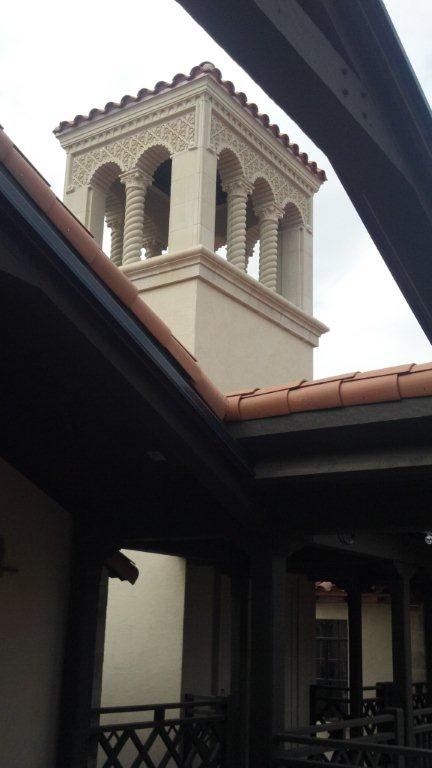
Highland Park – Ornate Architectural Design Integrating Specialized Columns, Highly Decorative Design Elements
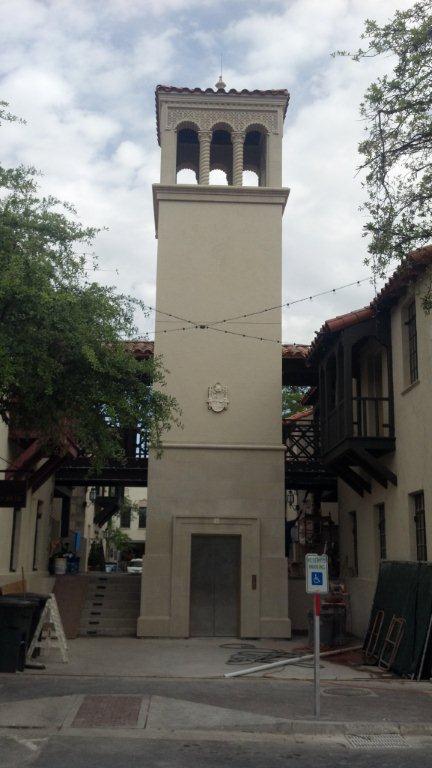
Clock tower connected with seventy five years old shopping center area | columns at the top accentuate the design accent and shopping mall experience
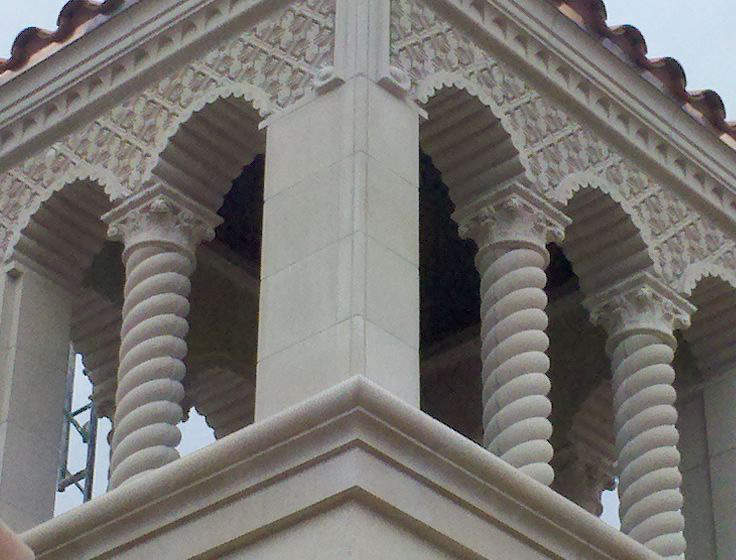
Highland Park High Design Custom Columns
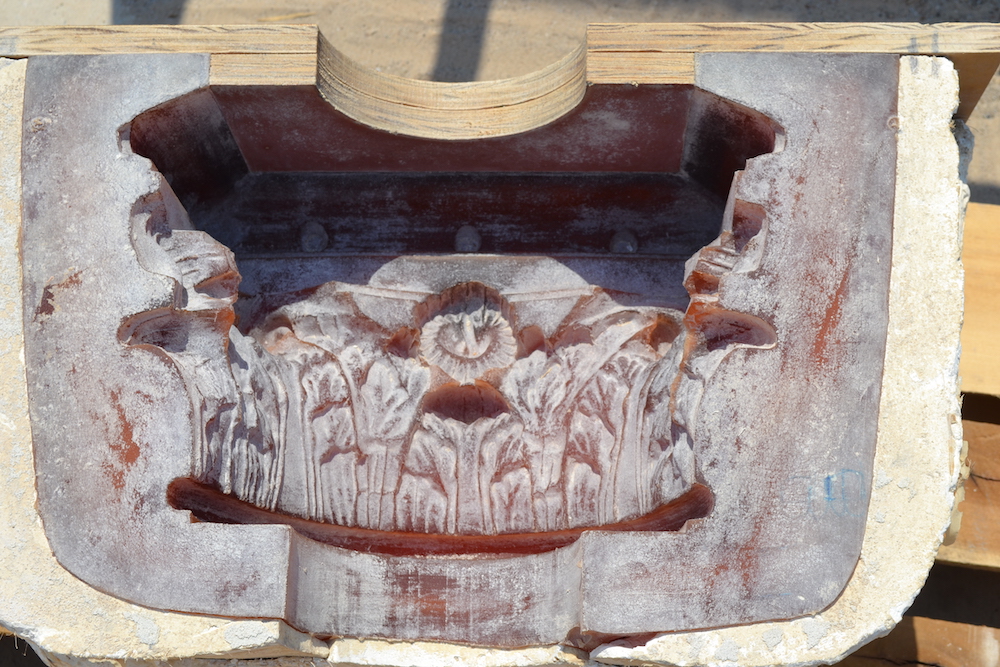
Rubber mold for column cap design
The AAS project team developed the drawings for the project from templates without requiring detailed architectural plans. The templates were compared to the existing product and adjustments were made to achieve the precisely matching three dimensional design. The system to capture and communicate in-depth details using CAD drawings assisted the design process confirming the project feasibility in early stages of the project. The integrity of the details was made possible using CNC technology to fabricate the required molds. For high intricate design details in the column caps at the top, rubber molds were used.
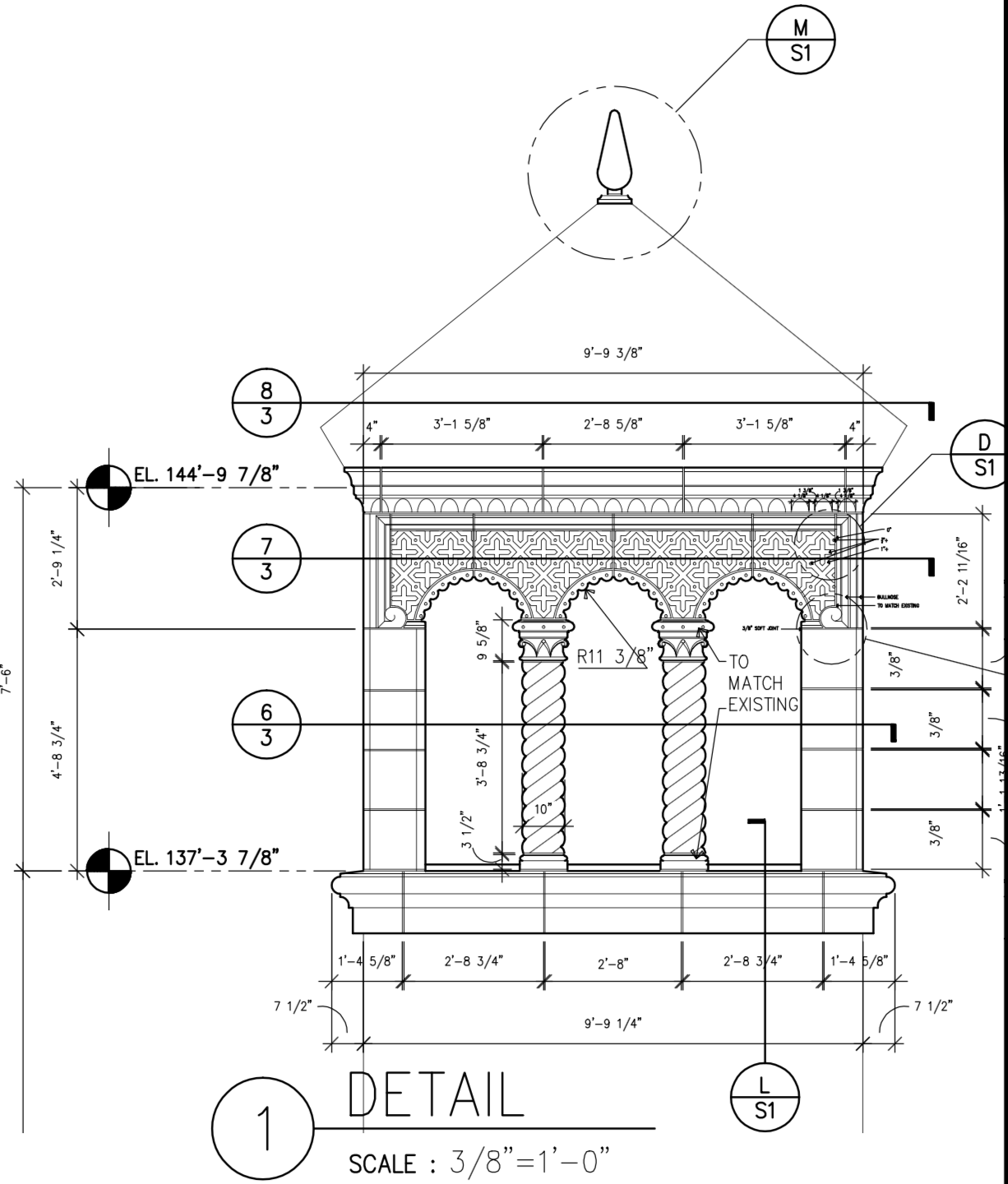
Design Details for the top of the clock tower at highland park village shopping center
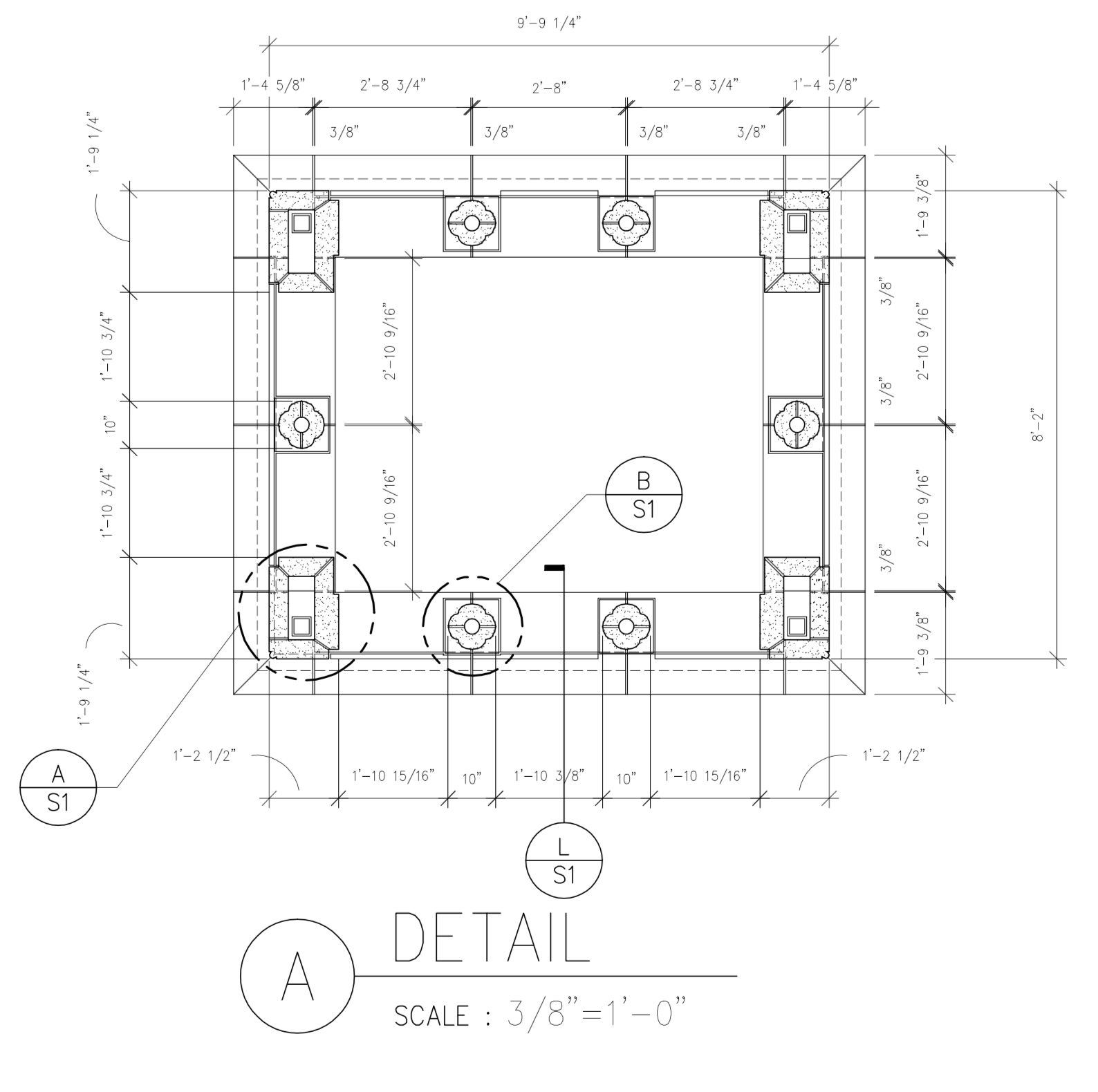
Shop Drawing – Clock Tower Design at Highland Park Shopping Center
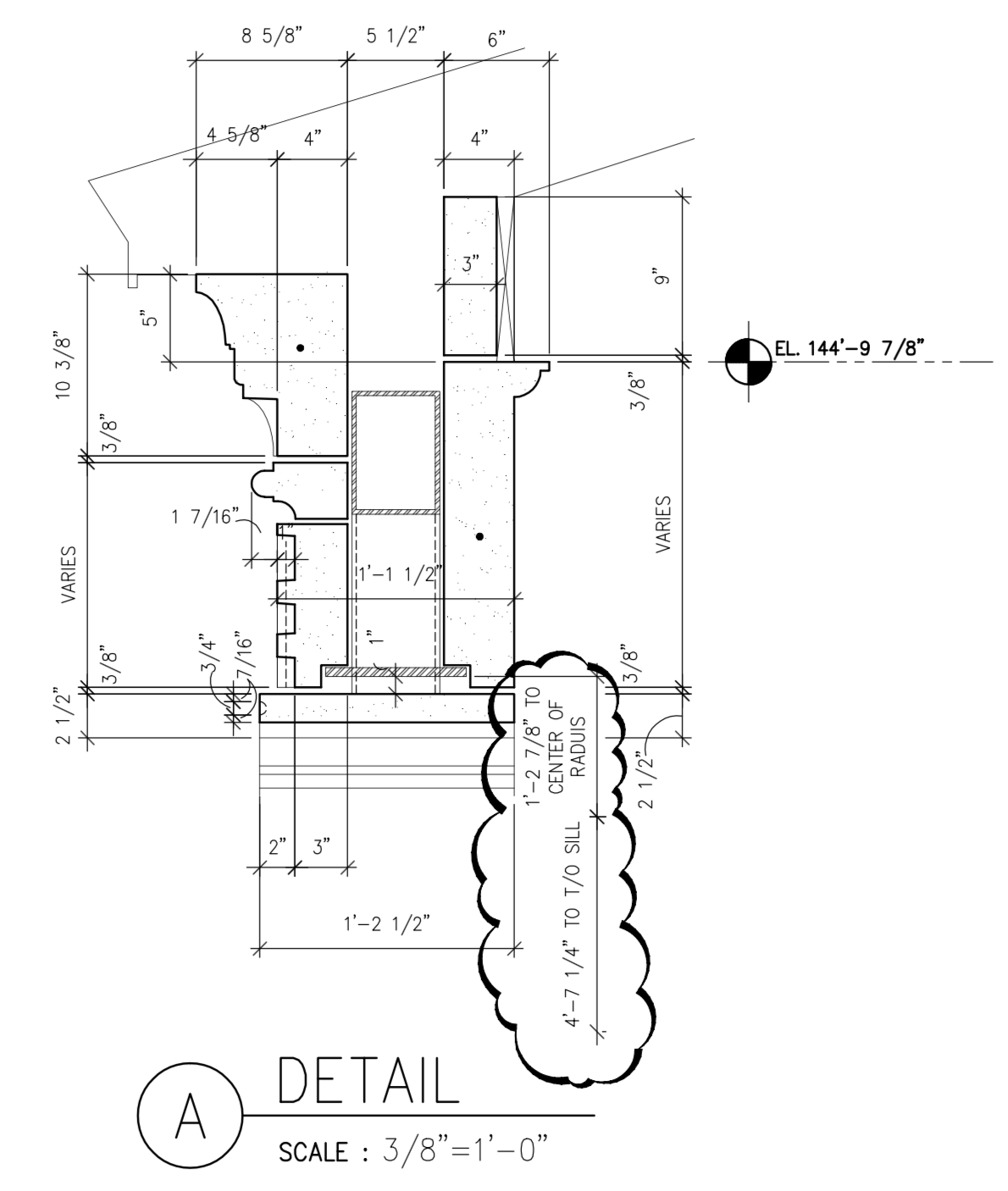
Shop Drawing – Details for Support, Anchorage, Installation Connections
The AAS team confirmed and communicated installation details for each stone piece used in this tower design. Installers got detailed settings plan with identification of each stone piece.
The clock tower looks as if it were part of the original design of the shopping center. The architectural columns accentuate the overall experience of the shopping center.
Products used: Cast Stone, GFRC (Glass Fiber Reinforced Concrete)
Architect: Omni Planners Architects
General Contractor: W B Kibbler Construction
Masonry Contractor: Metro Masonry



