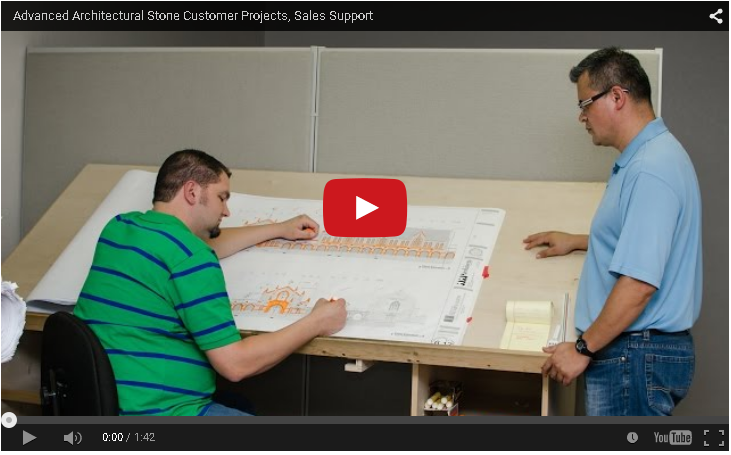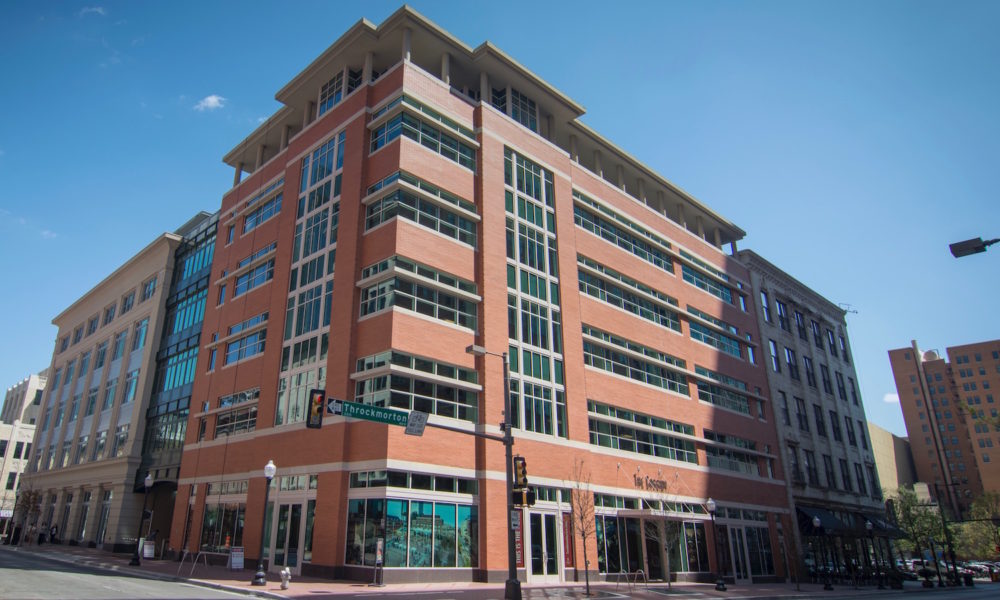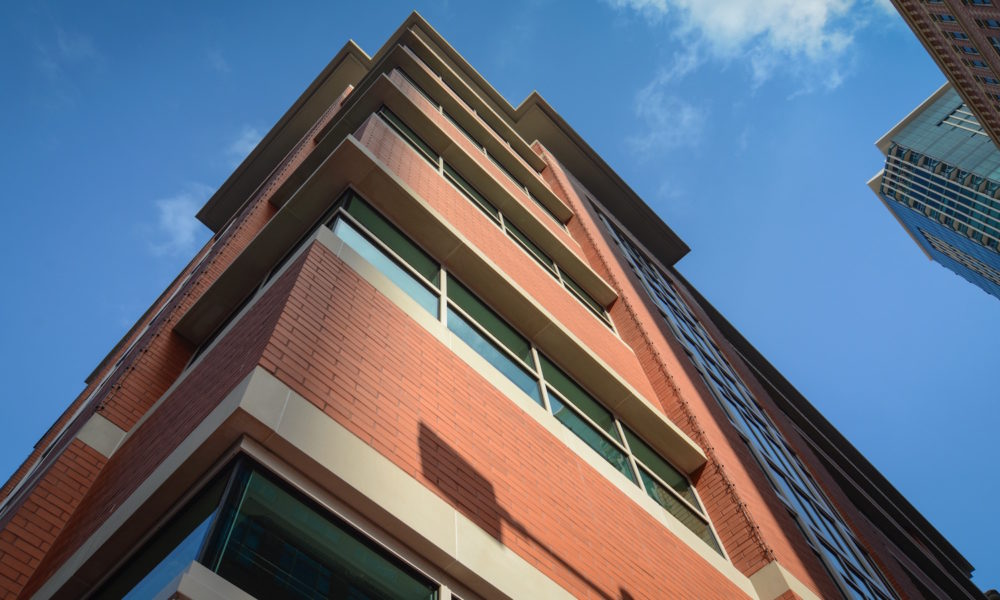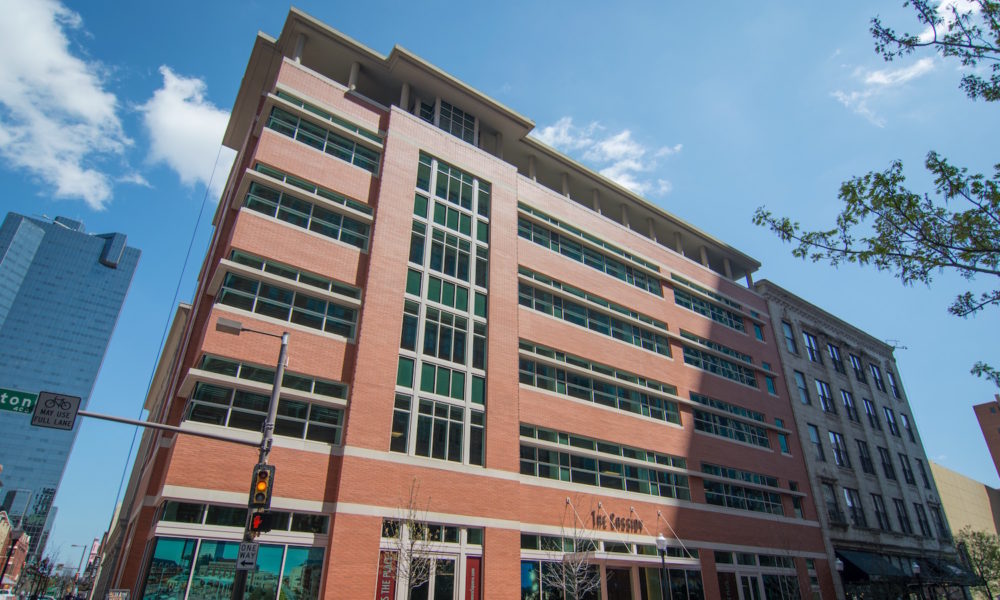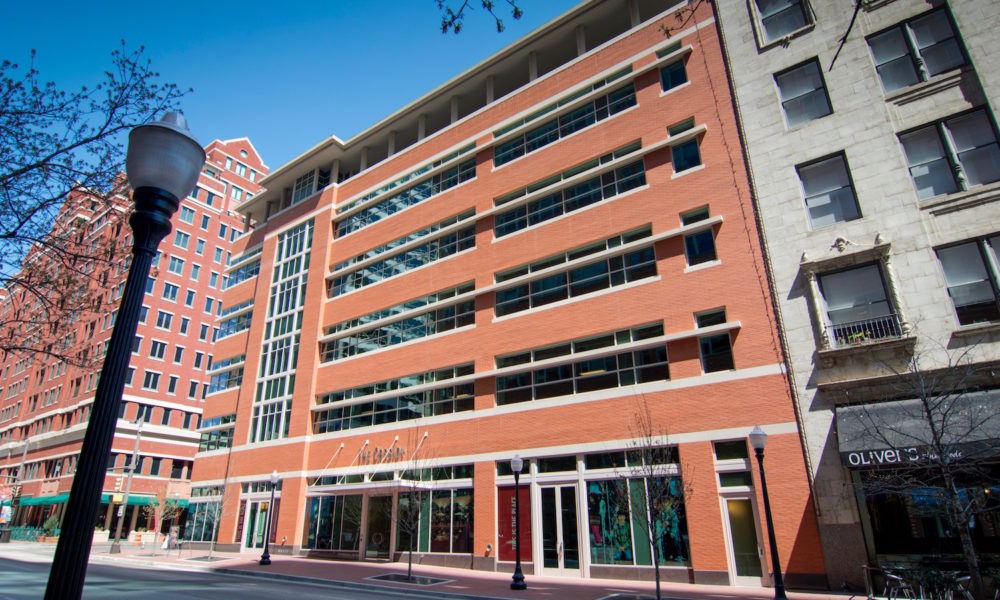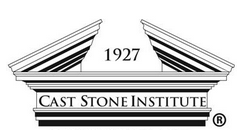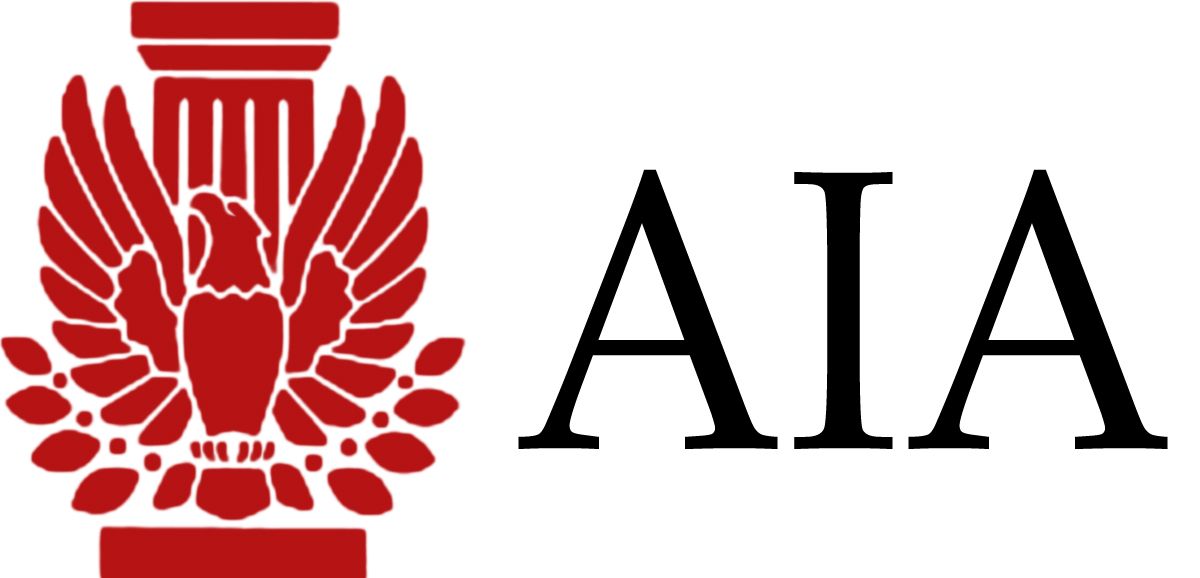The AAS team works closely with customers during every phase of a construction project to ensure consistently high product quality.
DESIGN REVIEW & ASSIST, CONSTRUCTION ASSIST: AAS has well developed system for detailed review of the CAD drawings. As part of this process, the AAS team is able to specify engineering details to hang the stone pieces. Customers are able to confirm the design feasibility for the project before the construction project planning and installation.
CUSTOM MOLD MAKING: The project specific custom shapes with stringent tolerance requirements are achieved using CNC technology and design craftsmanship for custom molds. The AAS system and capacity to do this for every customer project allows for smooth execution of project while achieving high-end design aesthetic using architectural cast stone.
EXPERIENCE IN CASTING: AAS has experience and track record to fabricate and combine stone panels using three different product materials – dry vibrant-tamp cast stone, wet-pour precast concrete, and GFRC. Based on project requirements, the team is able to recommend combining product(s) applications to achieve the design intent of the project at optimum cost. One of the keys to high product quality is selecting the right casting technique and product materials; AAS has well developed system to understand project requirements and custom fabricate the products.
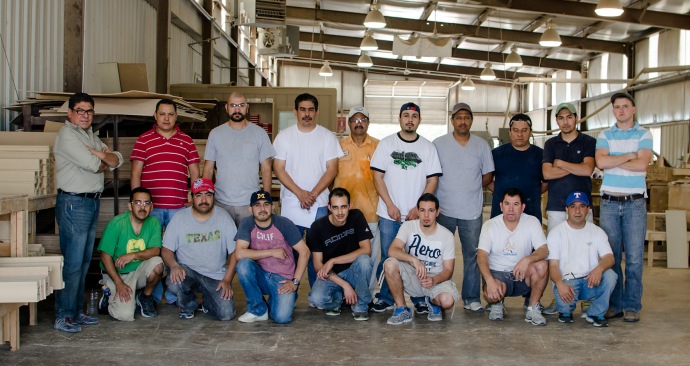
Advanced Architectural Stone (AAS Formerly Advanced Cast Stone | Knowledgebase, Teamwork, collaboration for Customer Focus
COLOR MATCHING: The AAS team is able to match any custom color with a control sample. The AAS team is able to match color and finish even while combining different product applications.
CONSISTENT PRODUCT PROPERTIES, LOOK AND FINISH: The AAS manufacturing plants are equipped with fully automated batch plants for consistent casting mix for project of any size. Customers are able to get matching structural properties and look and feel even for very long project life cycles.
IN HOUSE QA LAB: AAS has proven methodology to test product properties using the in house testing lab.
CERTIFICATION: The AAS manufacturing plants are certified by the Cast Stone Institute (CSI), Architectural Precast Association (APA), as well as Masonry Contractors Association of America (MCAA). The plants meet their requirements for quality, consistency, testing, structural properties, installation, as well as safety.
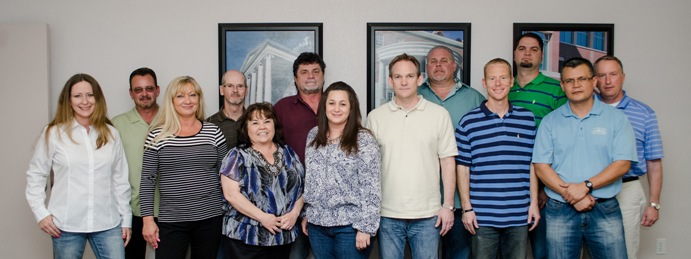
Advanced Architectural Stone (AAS Formerly Advanced Cast Stone | Knowledgebase, Teamwork, collaboration for Customer Focus


