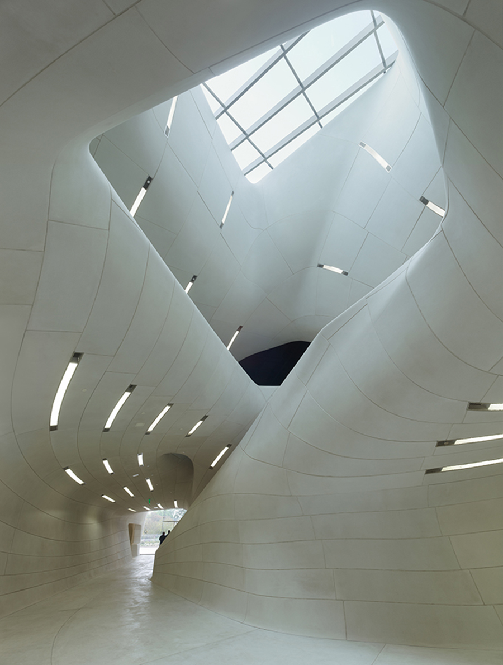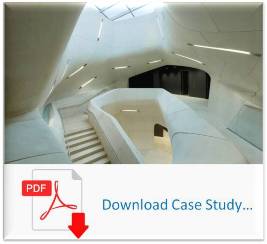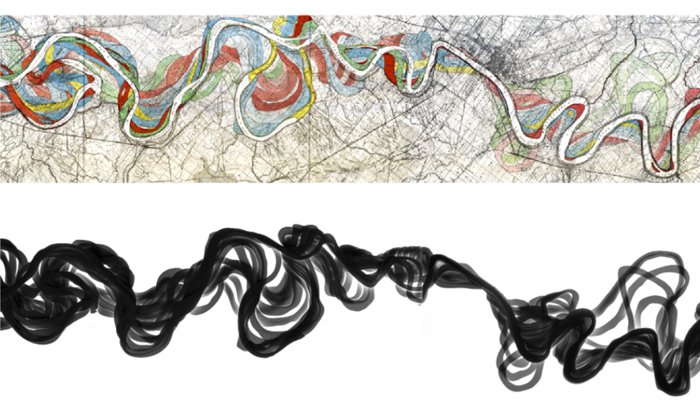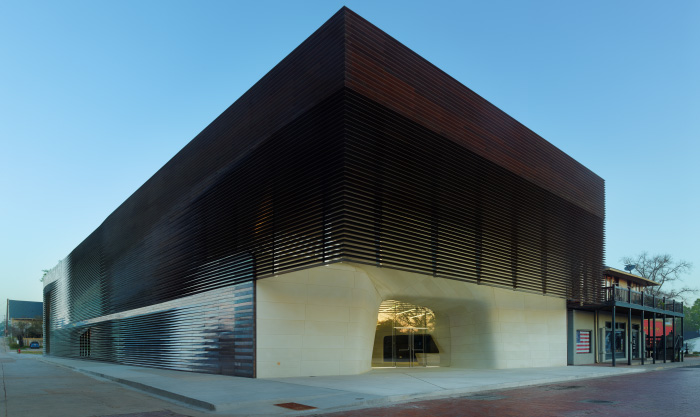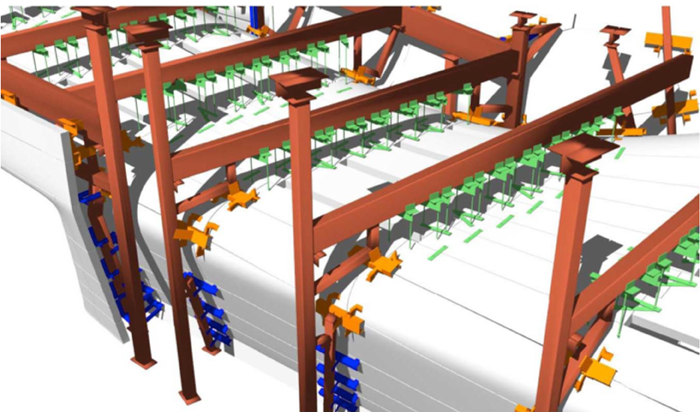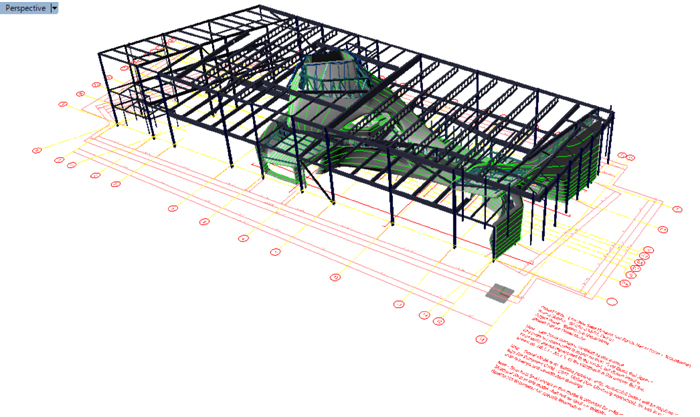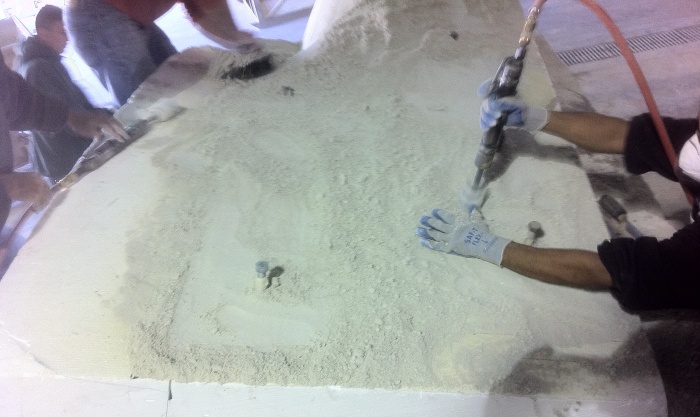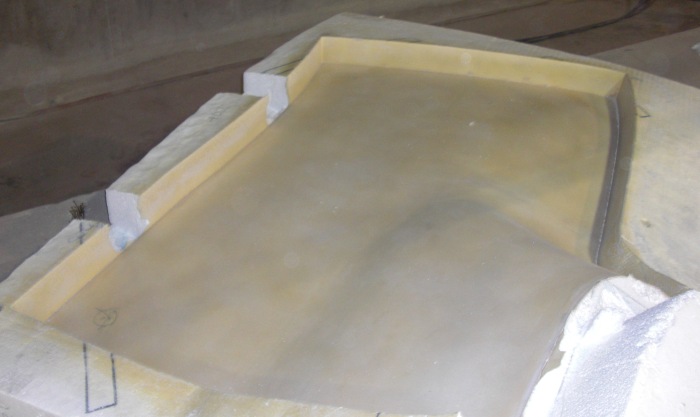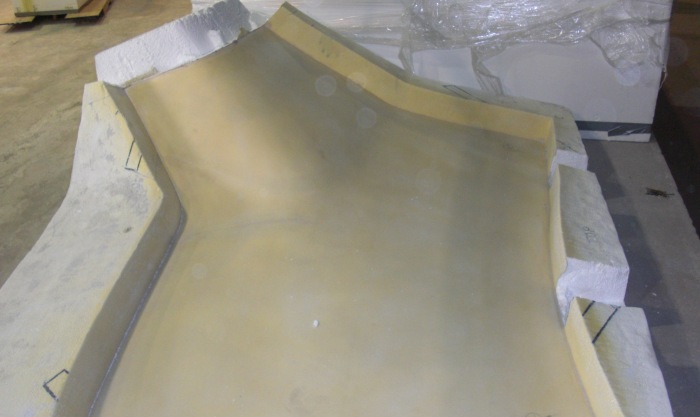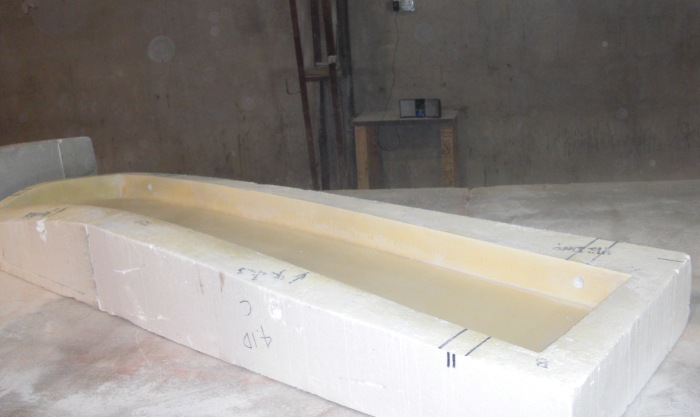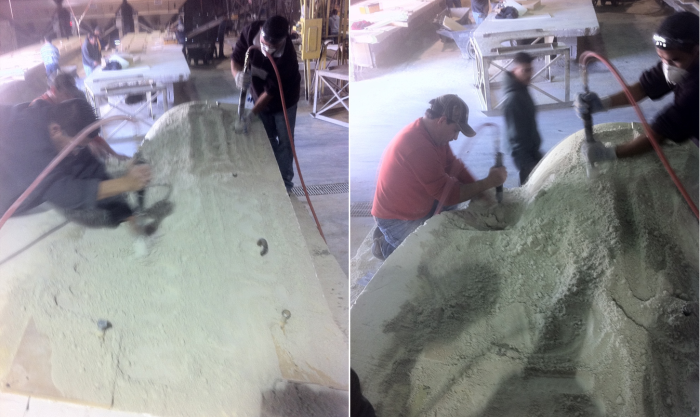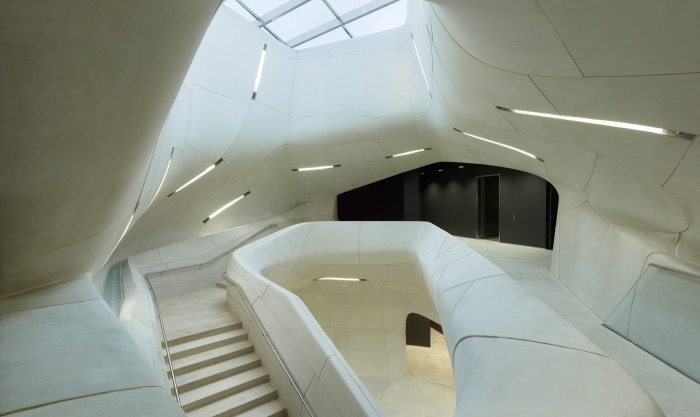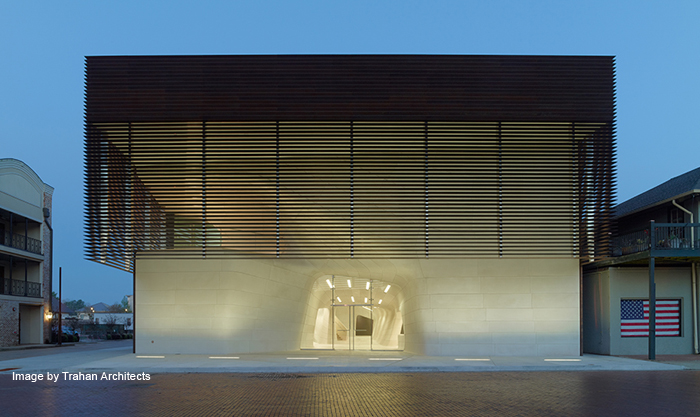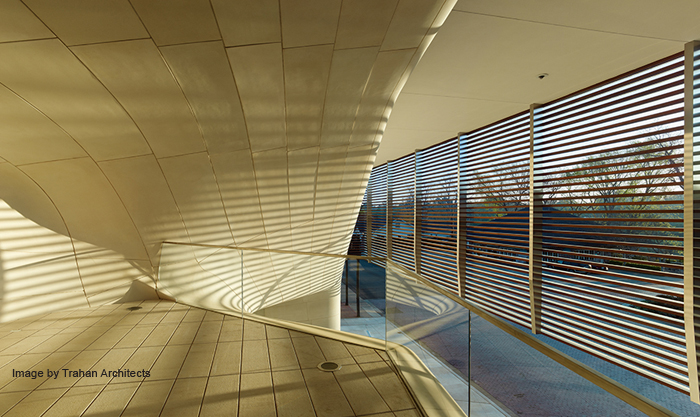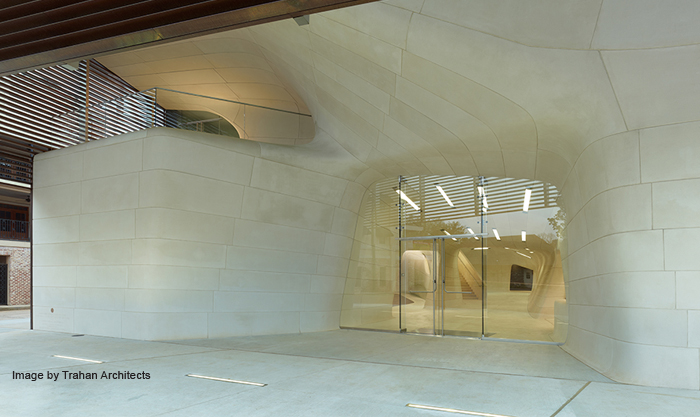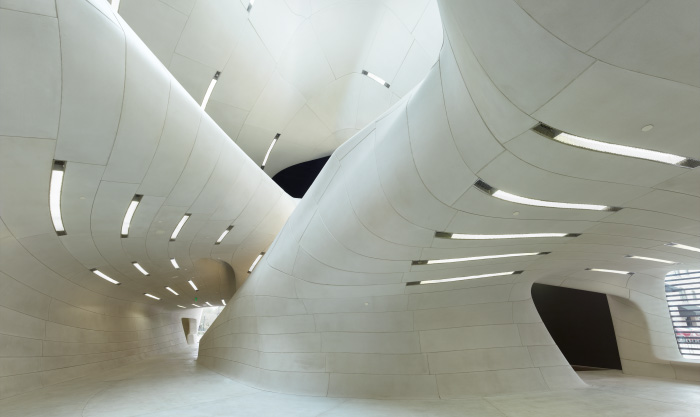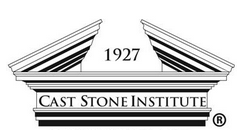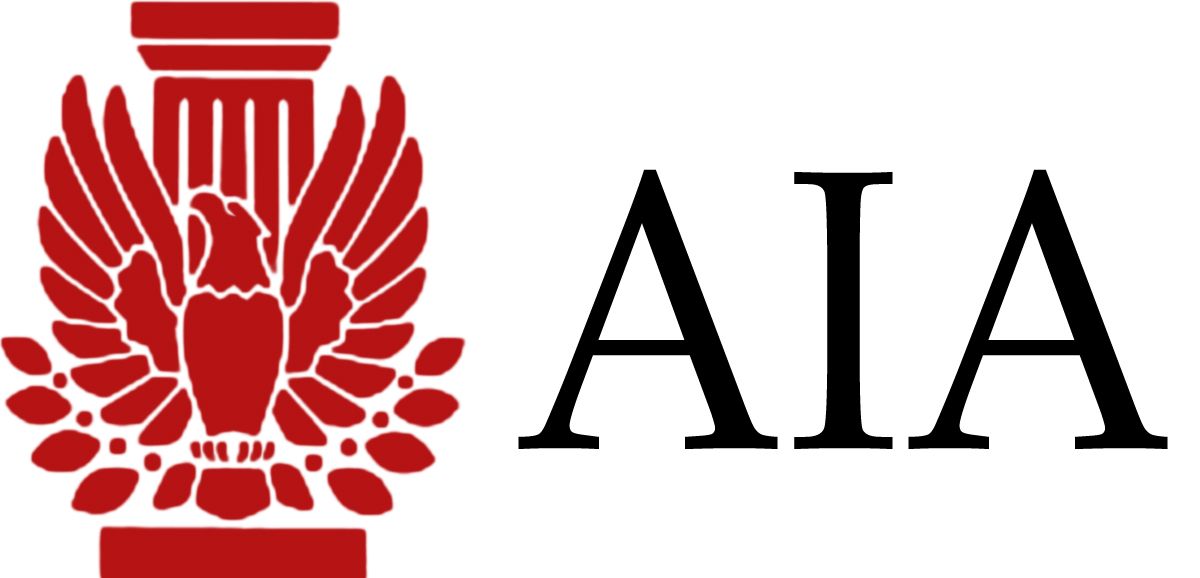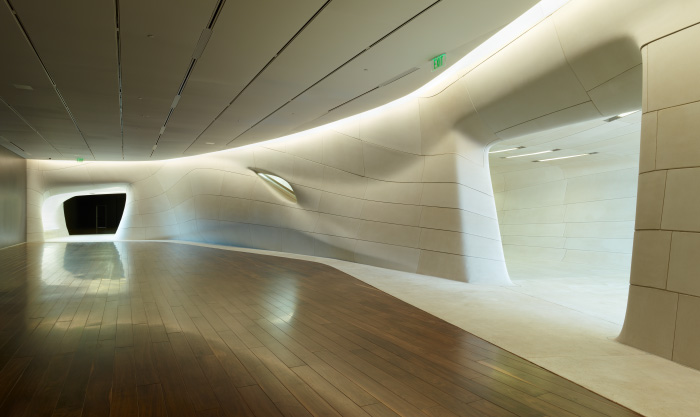
LA Museum & Sports Hall of Fame | Custom Design Manufactured Stone Panels – Use of BIM Modeling, Molds with Precise Tolerances | Trahan Architects | VCC | Masonry Arts | SEE CASE STUDY …
Project: Louisiana State Museum, Sports Hall of Fame
Architect: Trahan Architects
Contractor: VCC
Mason: Masonry Arts
AAS Products: Cast Stone, GFRC
Louisiana State Museum and Sports Hall of Fame: Case Study, Video
The 27,500 square feet LA Sports Hall of Fame building is located in Natchitoches, Louisiana, the oldest settlement of the original Louisiana Purchase. The museum houses memorabilia contributed by diverse cultures shaping the state of Louisiana and the Gulf South.
To celebrate the region’s history and location, architect of the museum Trahan, mimics the Cane river shapes inside the building spaces, leading the visitor through a meandering path of galleries and memorabilia. The architect’s description of the design is “fluid shapes of the braided corridors of river channels separated by interstitial masses of land.”
- AAS helped realize architect’s vision combining stone panels manufacturing technology and design craftsmanship.
- This is first time that architectural stone is used for realizing design surface so complex and project of such a big scale.
- Advanced Architectural Stone (AAS) won CSI Award of Excellence for this project.
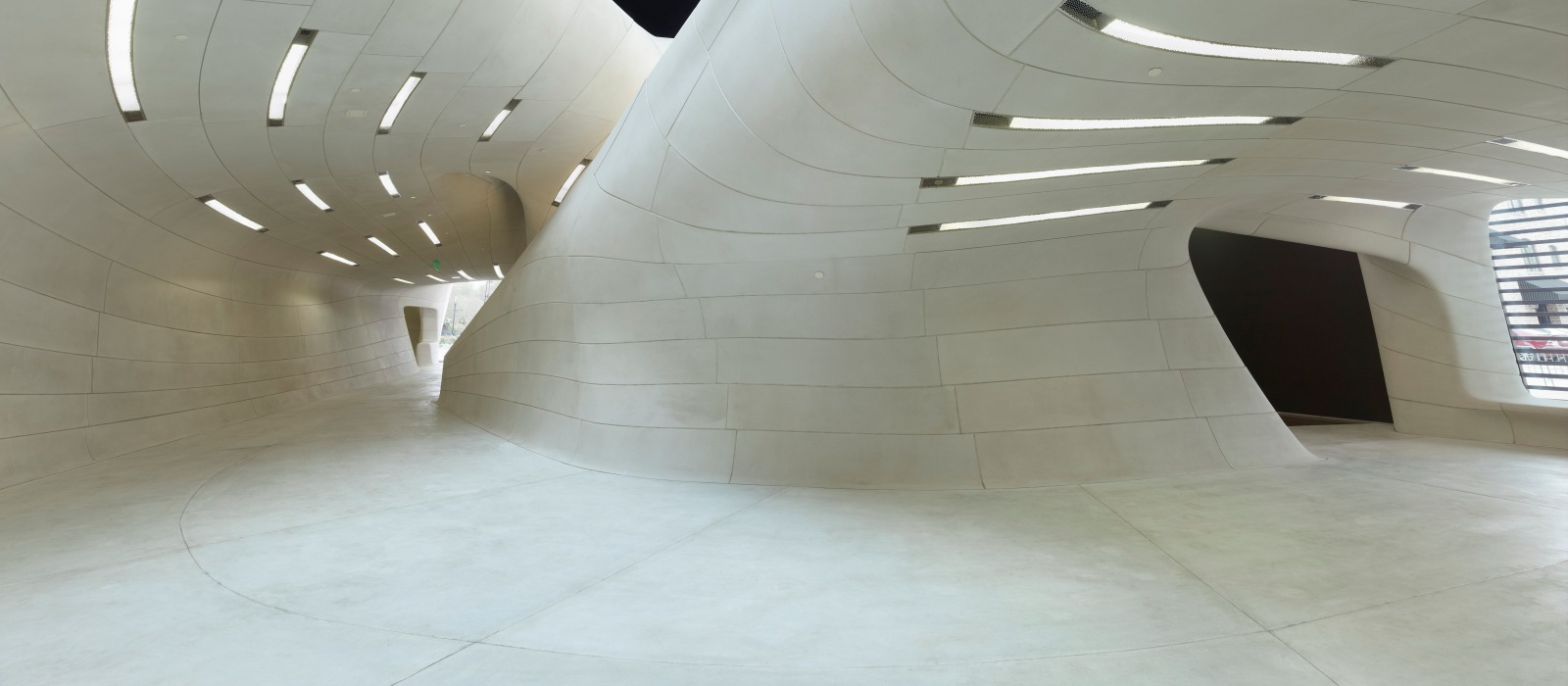
Cast Stone Panels with Large Size, Precise Tolerance within 1/8 ”, Complex U-curved Shapes | PROJECT: LA Sports Hall of Fame | Architect: Trahan Architects | SEE CASE STUDY …
AAS (Formerly ACS) – Technology, Collaboration for Successful Project Execution
- Created 1,250 unique cast stone, GFRC panels with required thickness and attachments, each of complex irregular shape. The biggest panel was about 18 x 12; it weighed 9,600 lbs.
- Leveraged BIM modeling technology for realizing required surface for museum interior.
- Tested accuracy of every mold so that would make extremely stringent tolerance requirements.
- Supported successful installation without having to re-do a single panel. The project required dimensional tolerances of less than +/- 1/8, a variation in length of +/- 1/8, and a warp, bow, and twist test of +/- 1/360 of length of unit, or 1/8.
- Collaborated and successfully coordinated with BIM modeling consultant CASE, general contractor VCC, structural engineering consultant LBYD, steel geometry consultant Method Design, architect for the project Trahan Architects, and Masonry Arts to complete the project.
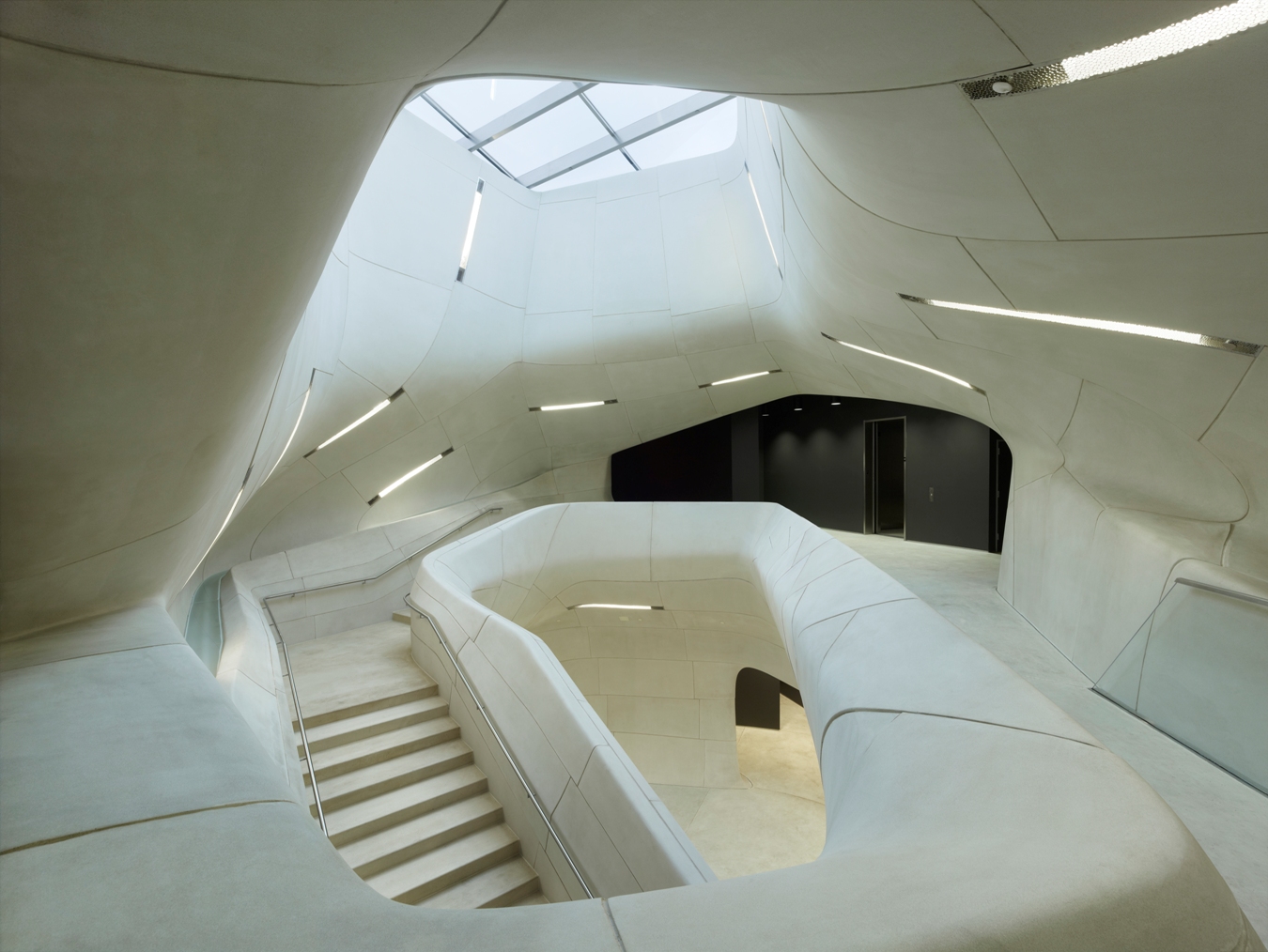
LA Sports Hall of Fame – Complex Curved Interior Veneer Created using Manufactured Cast Stone, GFRC | BIM Modeling, Complex Curved Large Panels with Stringent Tolerance Requirements | DOWNLOAD CASE STUDY >>
The museum created an empowering appeal to pull patrons through different parts of the museum. It delivered on the vision of presenting this cultural heritage in a very engaging fashion.
Architect: Trahan Architects
Contractor: VCC
Mason: Masonry Arts
AAS Products: Cast Stone, GFRC (Glass Fiber Reinforced Concrete)

