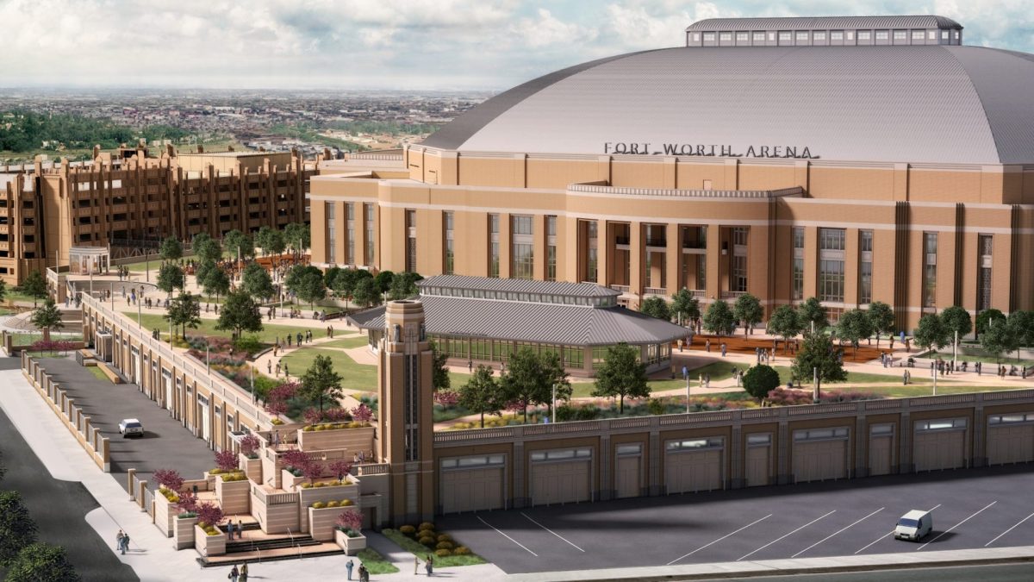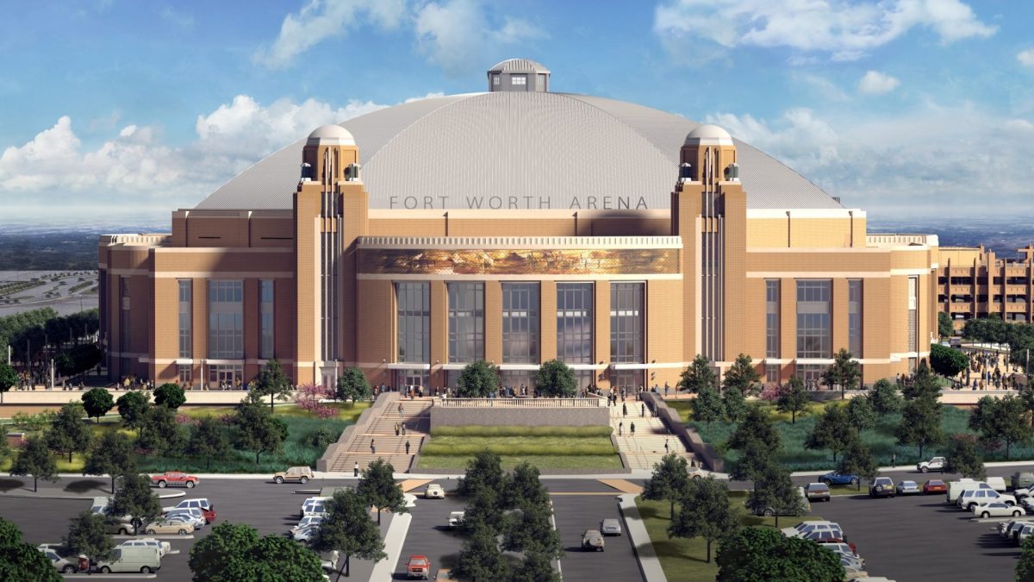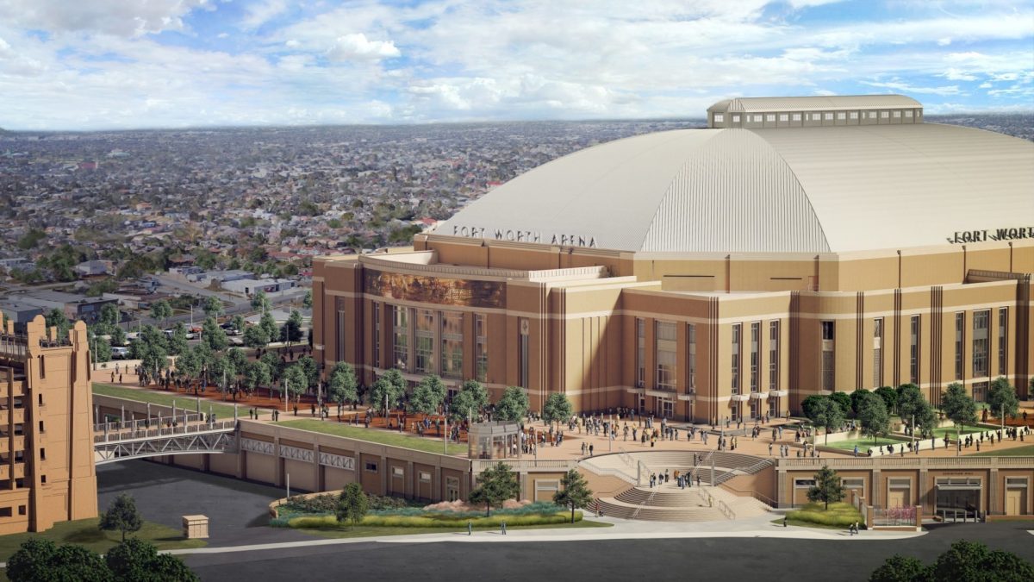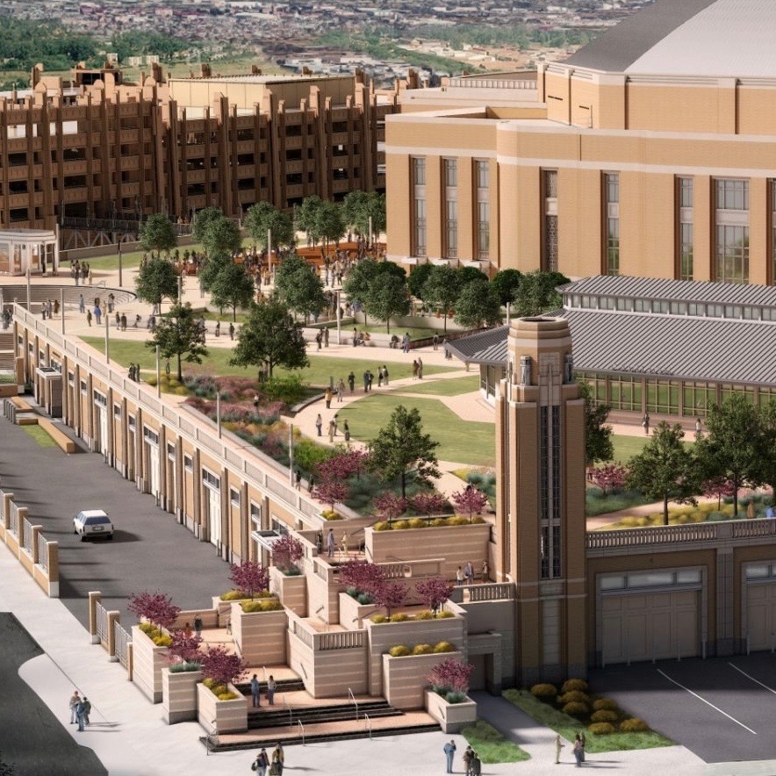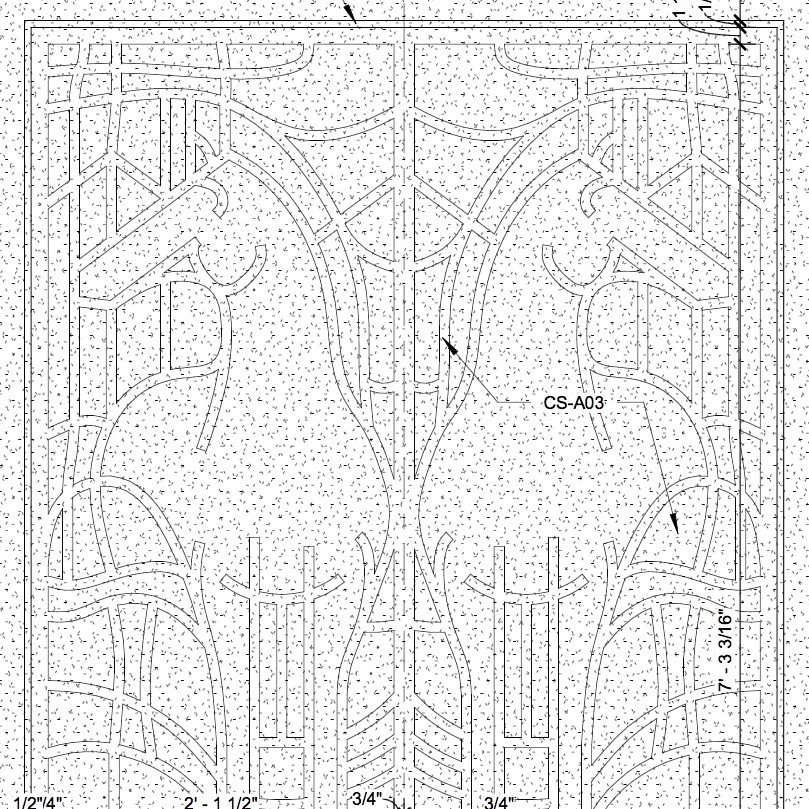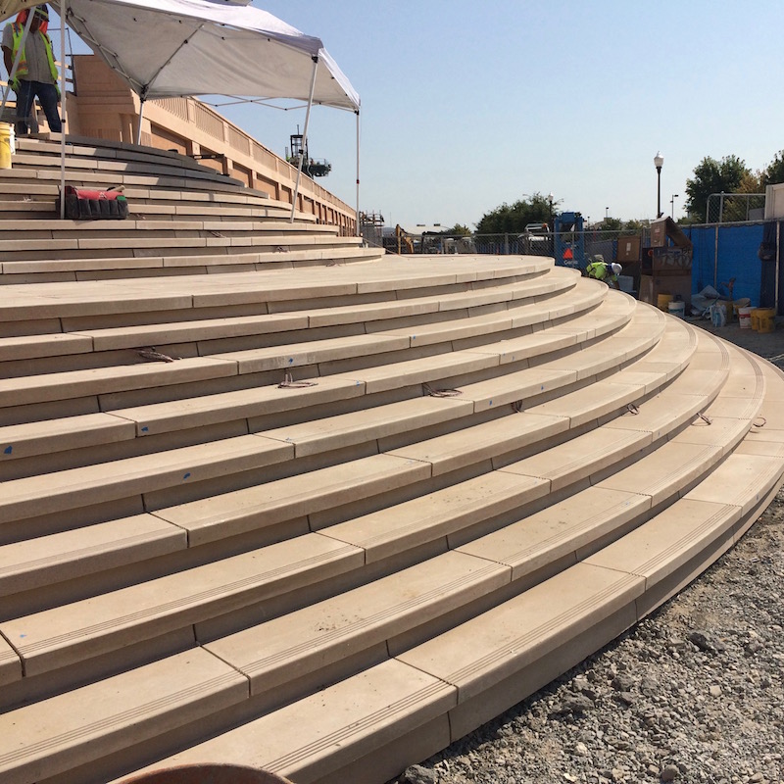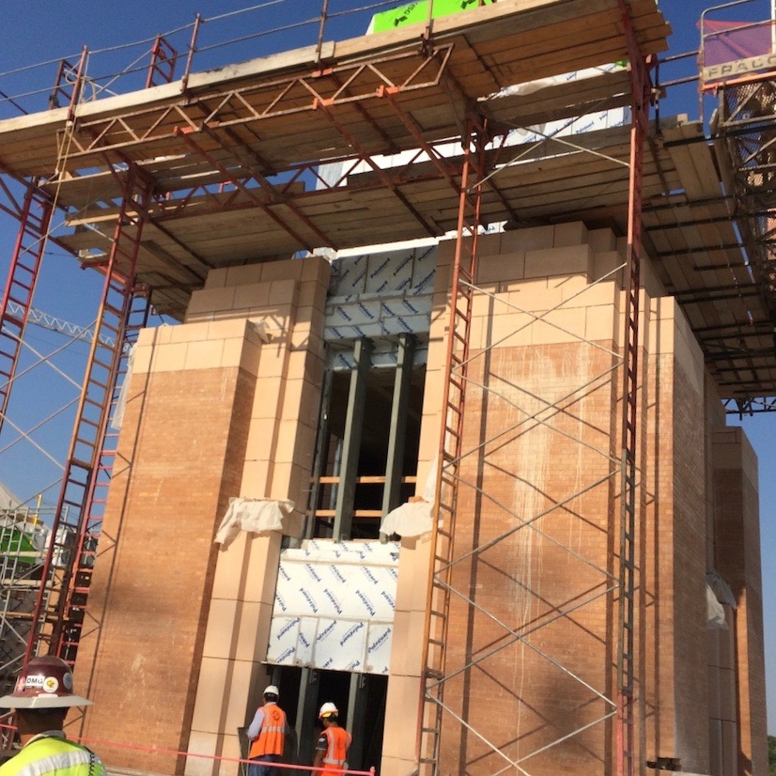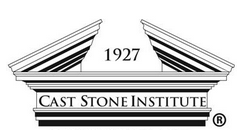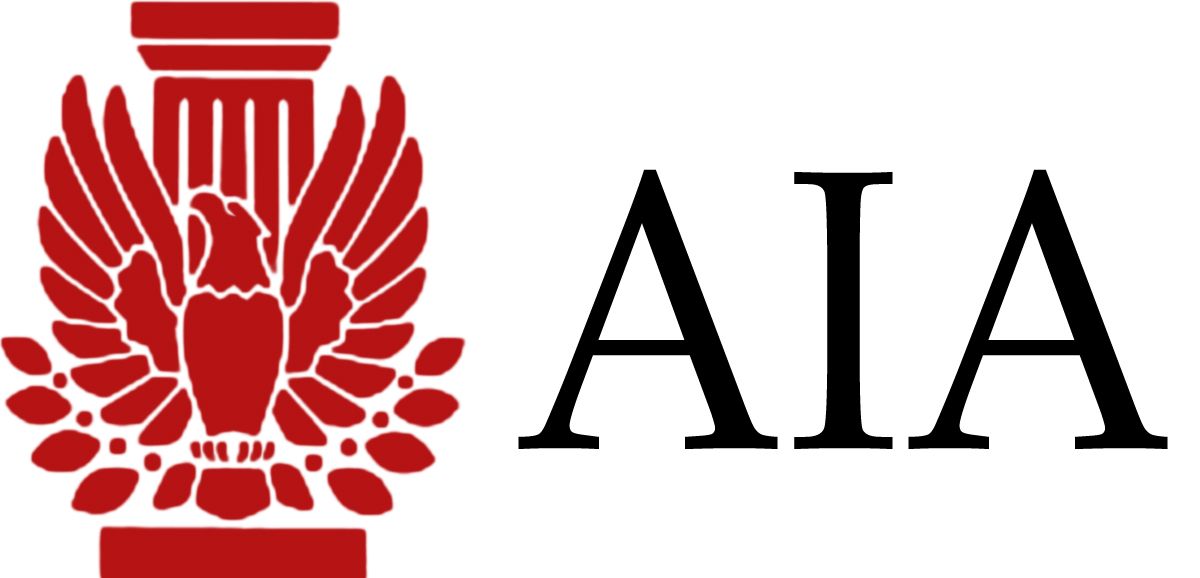Dickies Arena: Fort Worth Multi-Purpose Arena
Client: Event Facilities Fort Worth, Inc.
Architects: David M. Schwarz Architects, Inc | HKS, Inc | Hahnfeld Hoffer Stanford
Structural Engineer: Walter P Moore
General Contractor: Beck Construction
Masonry Contractor: DMG Masonry, TST Construction
Products: Cast Stone, GFRC (Glass Fiber Reinforced Concrete)
The new Dickies Arena on the Will Roger’s Memorial Center campus is a 560,000 square feet arena complemented by adjoining 156,000 square feel livestock support building.
The Advanced Architectural Stone (AAS) team has been working closely with the contractors and architect to custom fabricate the stone required for arena buildings.
Estimated Completion: 2020
Evolving AAS Case Study for Fort Worth Arena Project
The AAS team is looking forward to introducing range of details with customized stone panels design, engineering, and manufacturing, as the Dickies Arena project evolves through different phases of design and construction. AAS is providing stone products using three different cast panels: dry (vibrant-tamp) cast stone, architectural precast (wet-precast), and GFRC (glass fiber reinforced concrete).
Phase One: Support Building
- Custom fabrication of cast stone products coordinated with construction schedule for phase one of the project
- Color matching with architectural precast, GFRC stone products used in the project
GFRC Art Panels
- Custom mold making, design craftsmanship for intricate design panels using GFRC
- GFRC panels: integrated design, engineering, manufacturing of stone panel products
Concentric Stair Treads
- Wet-pour architectural precast concrete stone color matched with dry cast stone and GFRC panels
- Precise engineering, detailed planning for smooth project execution
Cast Stone: Large Pieces, Custom Shapes, Precision

