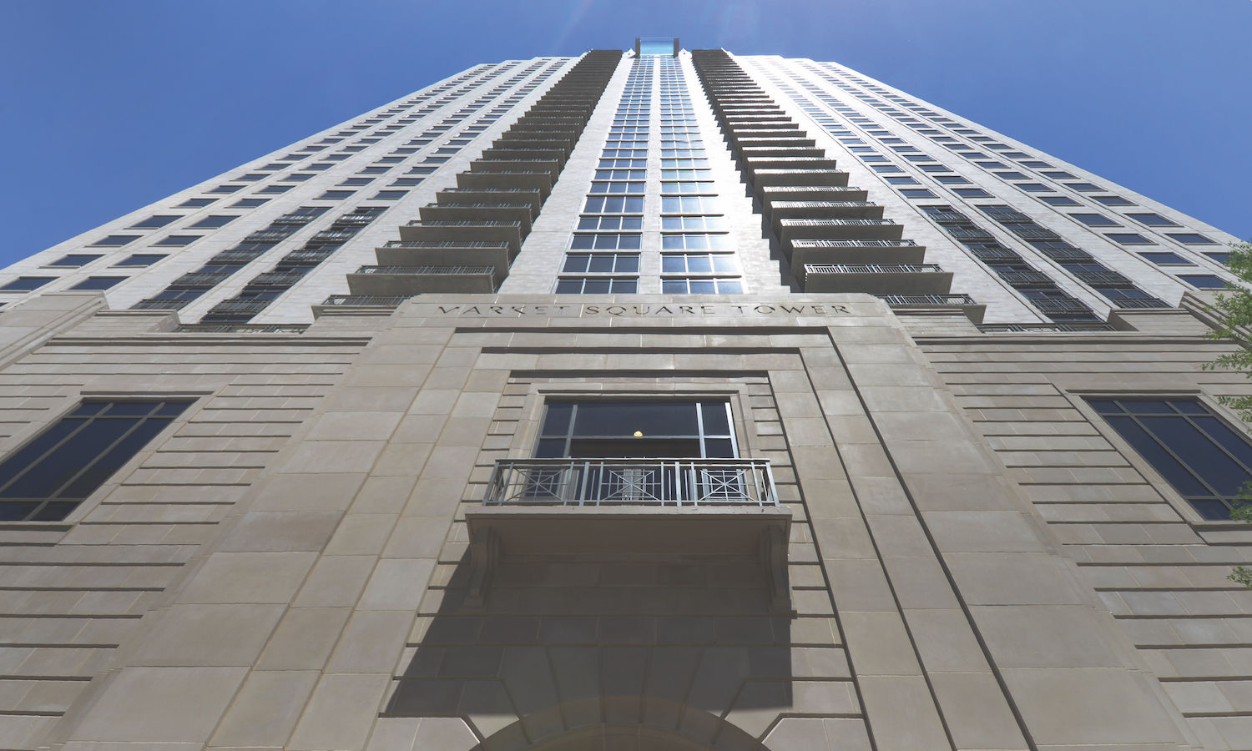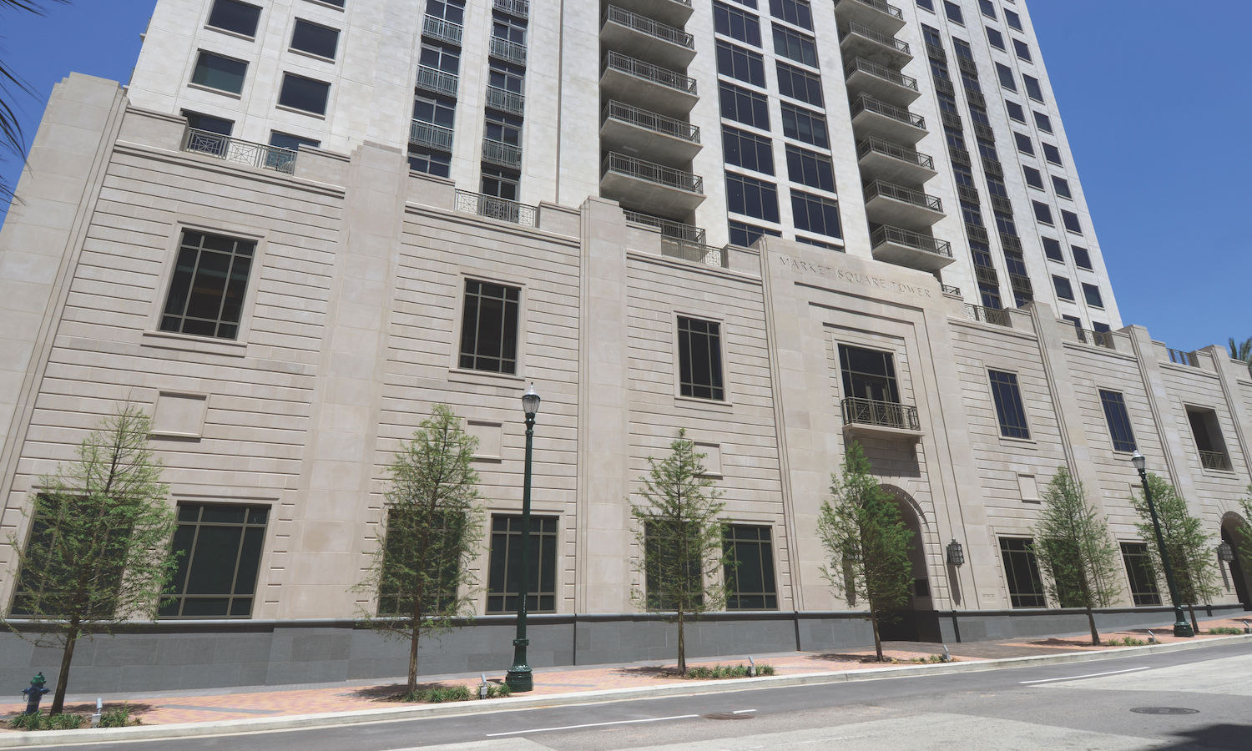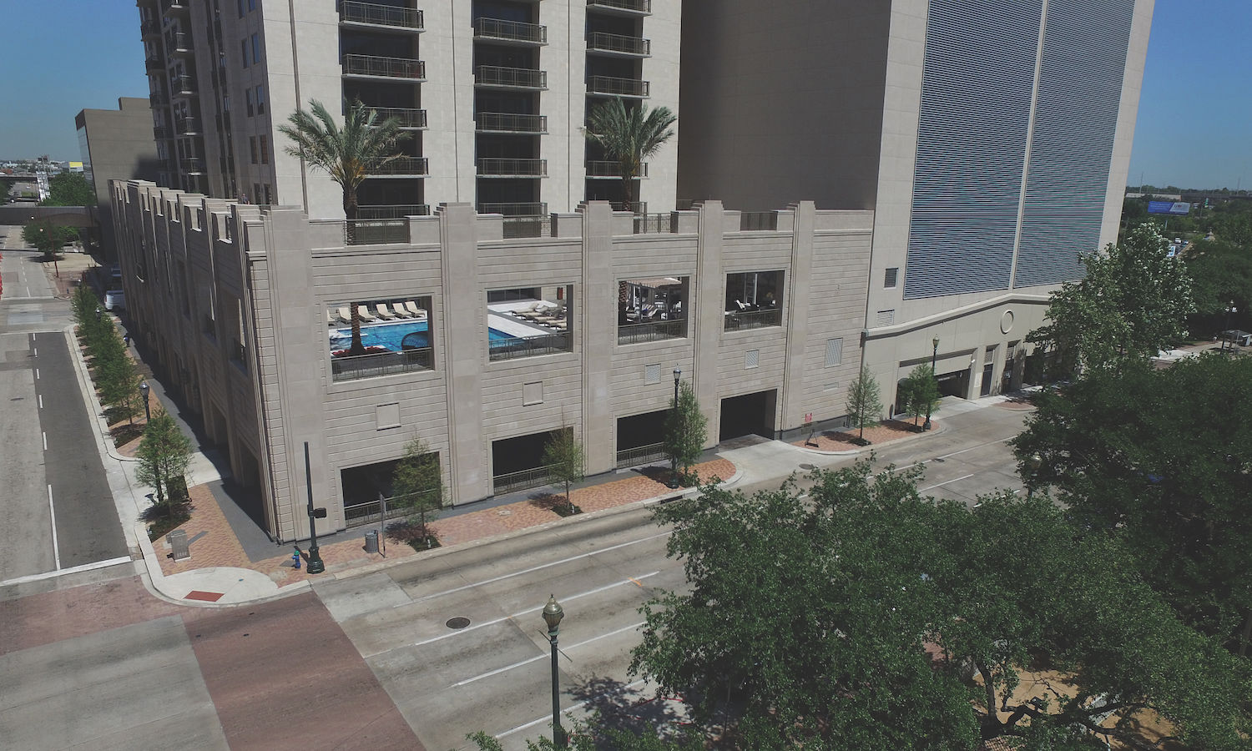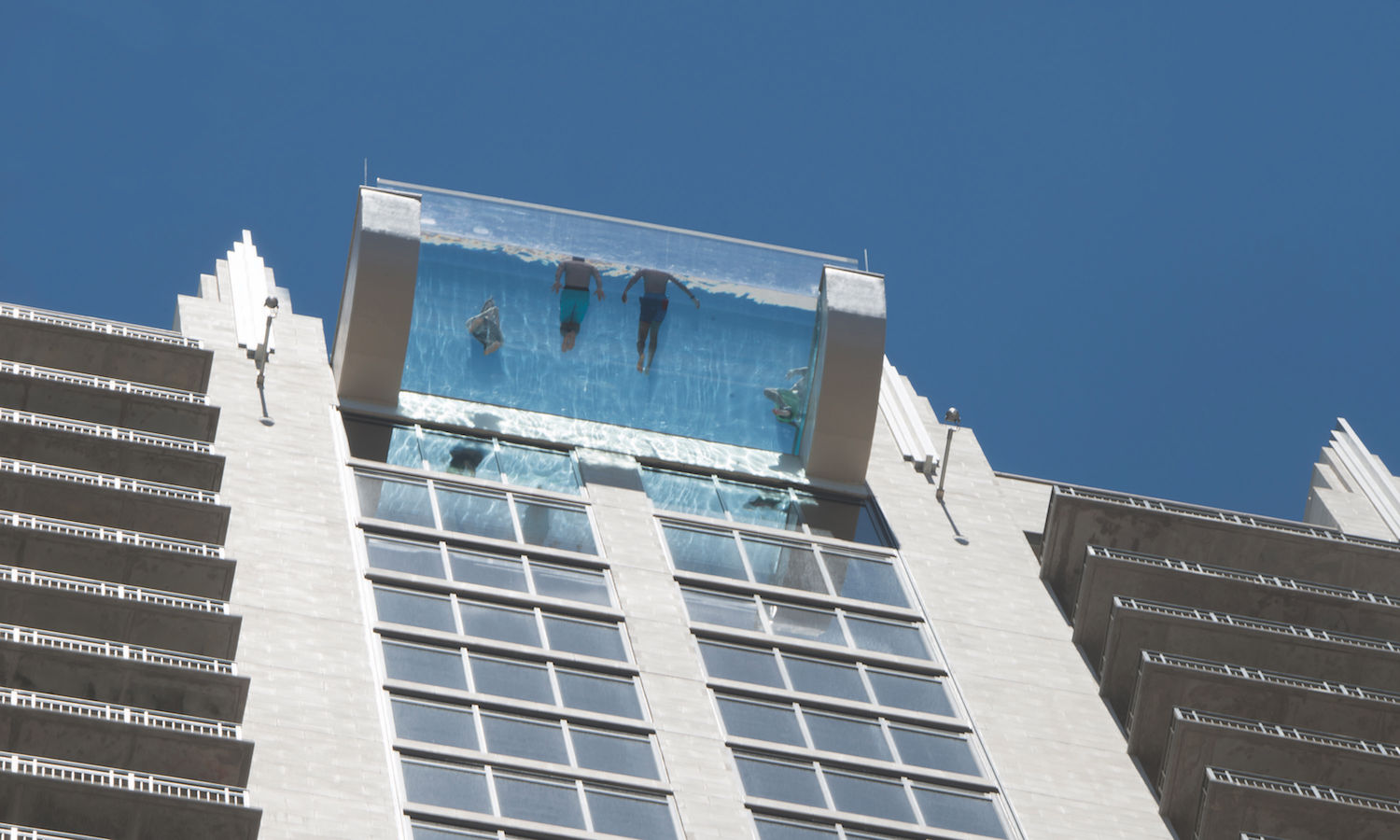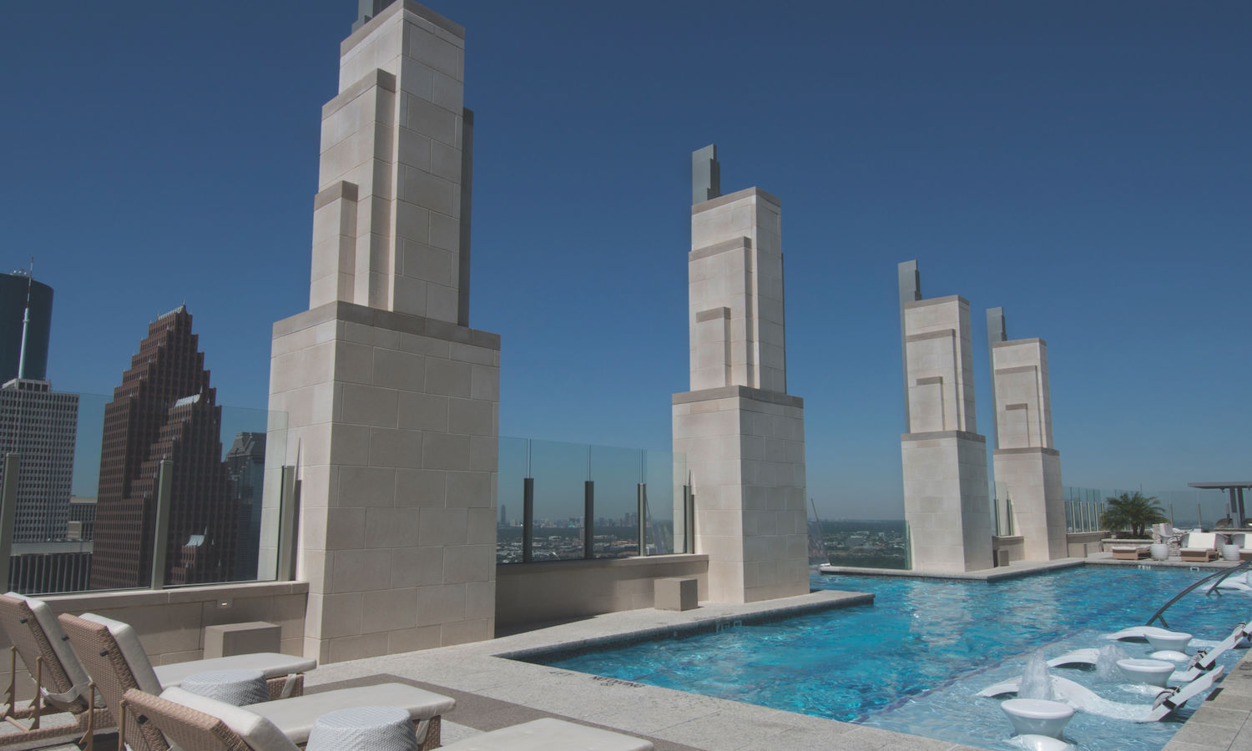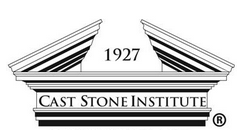Houston Market Square: Stone Cladding, Veneer, Pilasters Design
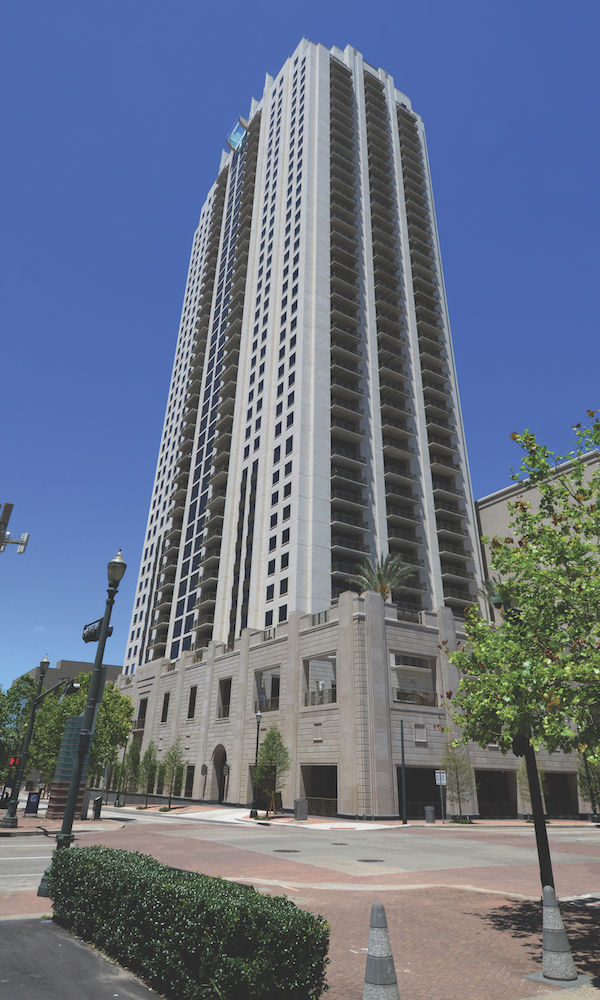
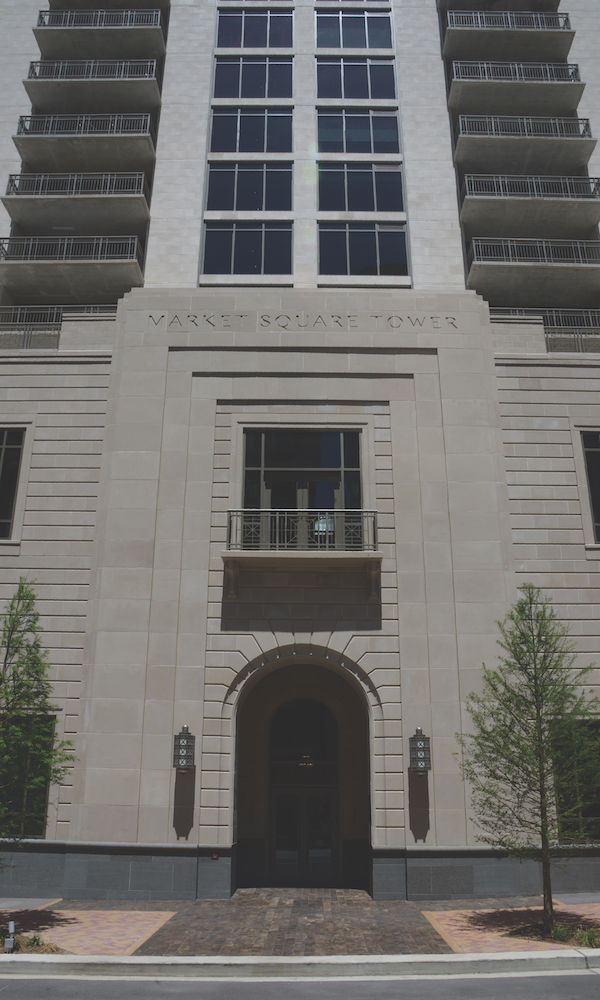
Project: Market Square Tower (Apartment Building)
Location: Houston, TX
Architect: Jackson & Ryan Architects
General Contractor: Harvey Builders
Masonry Contractor: Brazos Masonry
Product: Dry Vibrant-tamp Architectural Cast Stone
Awards: APA Design and Manufacturing Excellence Award (Residential Category), CSI Awards for Design Excellence, Manufacturing Excellence
This apartment building in downtown Houston is clad in Lueders limestone, and much darker color AAS cast stone for an authentic Texas feel. The bottom three floors of the residential tower have cast stone veneer on the exterior facade with integrated pilasters design—the design of stone cladding and trim highlight the swimming pool area at the lower level. The top of the tower has elaborate cast stone coping along with towering pilasters.
KEYS TO SUCCESS OF THE PROJECT:
- Design review, assist to confirm feasibility.
- Precision manufacturing to meet stringent tolerance requirements.
- Pre-engineered attachment details.
- Consistency in color and finish for 17,000+ cast stone panels.
- Construction planning support: The AAS team developed the manufacturing schedule to minimize stone holding space at the construction site.
Design Process for Custom Manufacturing of Stone: Cladding, Veneer Design
DESIGN ASSIST:
The AAS team reviewed the design drawings with the architect and contractor to confirm the design feasibility. The team worked closely with designers to suggest changes that would simplify the anchoring of the cast stone panels to the structural elements of the building. The detailed analysis and communication at the CAD drawing’s level confirmed design feasibility in the initial stages of the project.
CUSTOM DESIGN OF STONE PIECES:
- AAS received control samples of the dark color Leuders limestone and developed a custom batch mix to achieve a specific darker color hue for the cast stone panels.
- This project had over 17,000 pieces, with some parts weighing as much as 7,500 lbs. The AAS team used its proven methodology to design and develop custom molds with specific shapes with stringent tolerance requirements.
The cast stone pieces used for coping at the top of the building were attached to the cylindrical steel tube frame using the custom-engineered attachments. The AAS team worked closely with the installation team on-site to explain the details. The team was able to troubleshoot installation challenges and provided a solution to the issues at the time of installation.
With a high-tech color lab and fully automated batch plant, the AAS team was able to consistently match the color and structural properties of the cast stone products used throughout the project.

