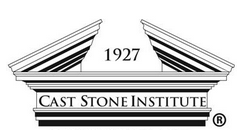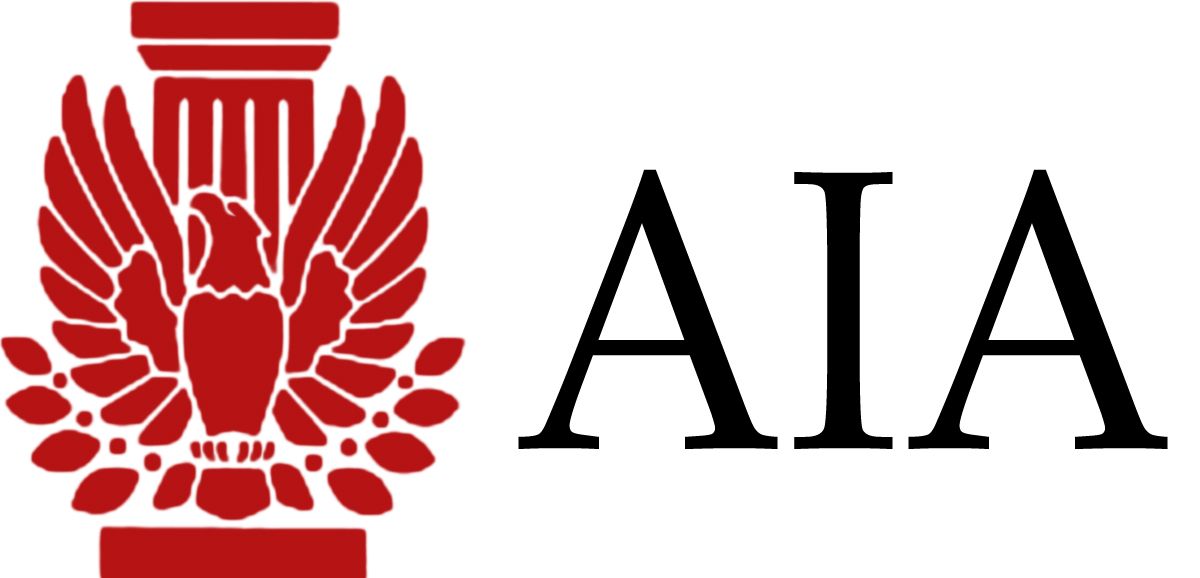Architectural GFRC (Glass Fiber Reinforced Concrete): Whitepaper
GFRC (Glass Fiber Reinforced Concrete) materials technology and manufacturing flexibility create un-paralleled design opportunities for designers, contractors and building owners.
- Design Assist, Construction Assist – Design methodology allows for close collaboration with architects, engineers and contractors right from very early stage of the planning & design phase of the projects. The opportunity for vertical integration minimizes cost and mitigates risk in construction projects.
- Unparalleled Design Freedom with Project Specific Custom Stone Design Solutions – Ability to custom design and manufacture stone products with required precision and accuracy to create cladding, veneers, facades, columns, wall copings, or any other design elements with complex shapes and intricate details.
- GFRC products have pre-engineered connections and installation support that allows monolithic design accent without any visible structural support, installation details.
- GFRC has much higher strength to weight ratio compared to any other manufactured stone or natural stone products simplifying the structural requirements.
- As required, GFRC can be combined with with other cast stone, or natural stone products.
Learn more about the technology, design possibilities, construction support: GFRC PRODUCT HOME >>
Project Examples, Case Studies
Gilbert Christian High School, Gilbert, AZ – AAS created custom color and finish for the GFRC panels used for cladding design with architectural trim, entry way elevation, modular columns with Corinthian capitals, as well as eves and wall coping at the higher elevation. The GFRC panels integrated with thin brick veneer blocks for the intended building façade veneer design. LEARN MORE…
Dry Creek Elementary School, Lehi, UT – The custom design GFRC panels made it possible to create the entry way elevation with signage. Light weight of the panels with built-in connections support simplified the construction. AAS team worked closely with architect to revise the design details that not only achieved the intended look and feel, but also helped the contractor streamline, simplify the construction process. LEARN MORE …
SMU Delta Gamma, Sorority House, Dallas, TX – The GFRC stone design allowed the new building to match with much older buildings that used other cast stone products and also natural stone. Modular design, manufacturing process enabled fluted, tapered columns with intricate capitals, cornices at higher elevation that fit together for monolithic stone design with built-in stone signage. LEARN MORE …
Louisiana State Museum and Sports Hall of Fame – Trahan Architects envisioned curved corridors inside the building that emulates channels of nearby Cane River. Large custom design panels with complex curves fit in together with stringent tolerance requirements to create this design monument using manufactured stone veneer. AAS used custom molds while collaborating closely with designers for BIM Modeling, design verification right at the time of manufacturing custom panels. LEARN MORE …
AAS Case Study: Combine product materials to achieve the design while saving cost – see a number of project examples with both classical as well as contemporary design where GFRC is integrated with glass, steel structure and other stone products. LEARN MORE …
GFRC Manufacturing in Works: Videos
Video clips: Manufacturing Modular, Fluted, Tapered GFRC Columns >>
Video clips: Manufacturing Custom Design GFRC Cornices with Built-in Installation Frame, Support >>




